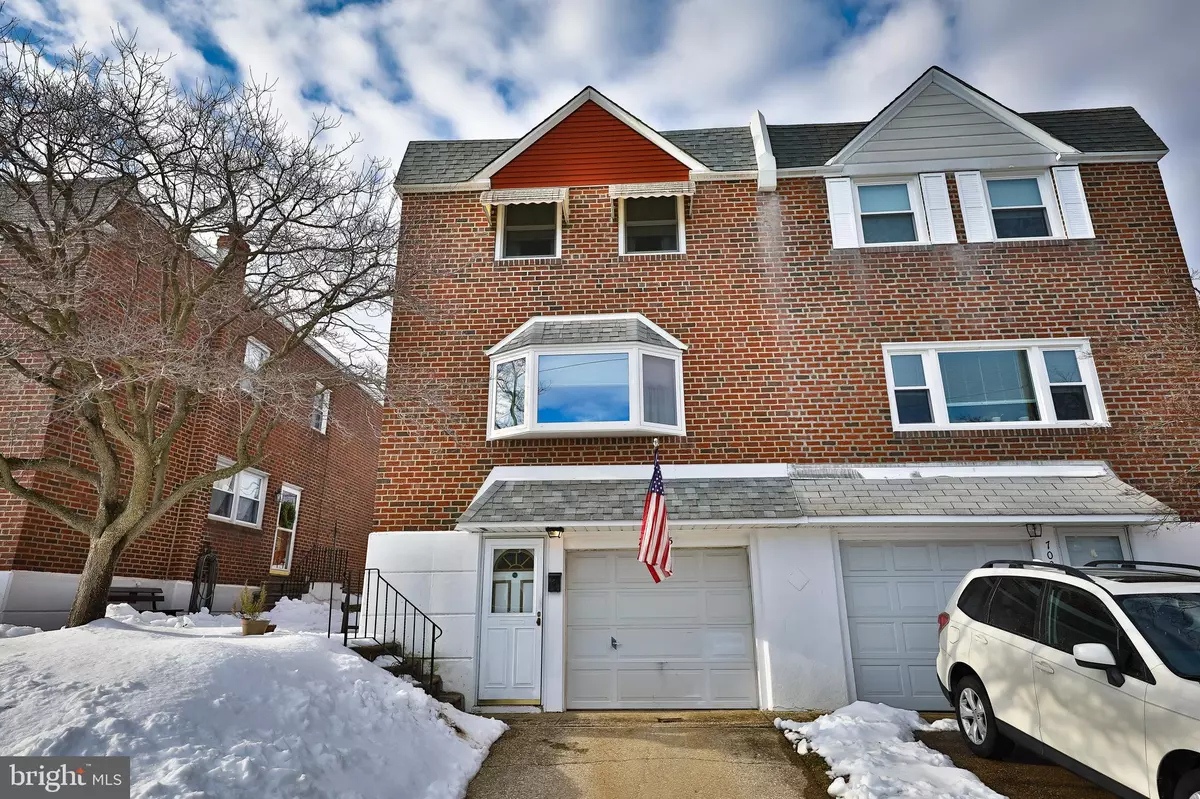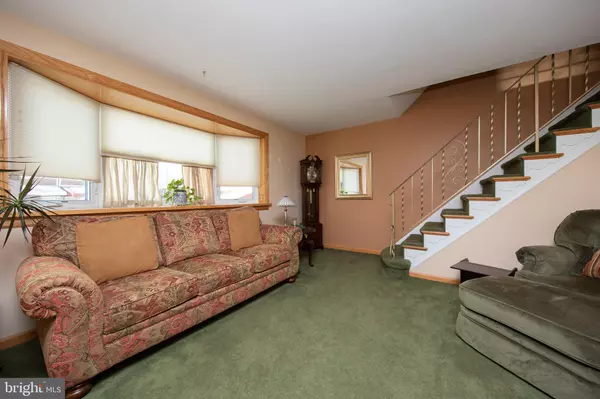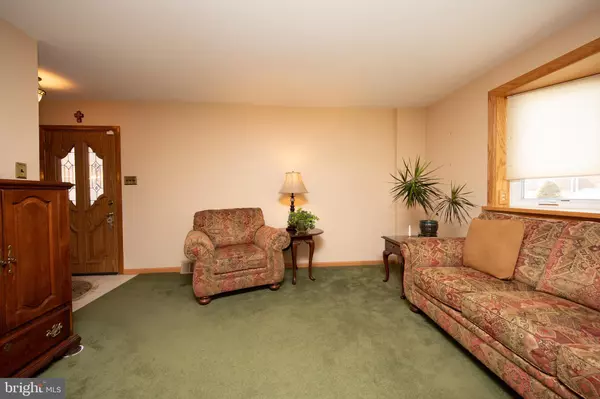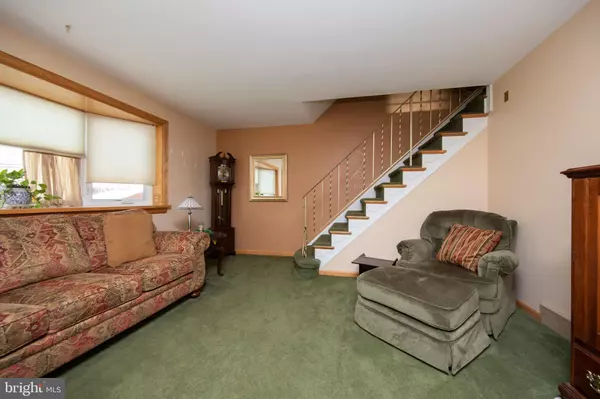$305,000
$279,900
9.0%For more information regarding the value of a property, please contact us for a free consultation.
3 Beds
2 Baths
1,428 SqFt
SOLD DATE : 04/14/2021
Key Details
Sold Price $305,000
Property Type Single Family Home
Sub Type Twin/Semi-Detached
Listing Status Sold
Purchase Type For Sale
Square Footage 1,428 sqft
Price per Sqft $213
Subdivision None Available
MLS Listing ID PAPH987478
Sold Date 04/14/21
Style Colonial
Bedrooms 3
Full Baths 1
Half Baths 1
HOA Y/N N
Abv Grd Liv Area 1,428
Originating Board BRIGHT
Year Built 1967
Annual Tax Amount $3,124
Tax Year 2020
Lot Size 2,385 Sqft
Acres 0.05
Lot Dimensions 26.50 x 90.00
Property Description
This fantastic Upper Roxborough twin, brick home located in the “Valley” has been lovingly maintained over the years by the original owner and is not to be missed. Parking, proximity, and privacy is the name of the game with this one. When you enter the home from the covered, sunny side entrance you will be greeted by a large living room to your left and an equally impressive and spacious dining room to your right. Adjacent to the dining room is an updated eat-in kitchen with a large window with a deep sill, tile flooring and backsplash, granite countertops, and stainless-steel appliances. It offers plenty of storage and provides ample room for all of your kitchen prep needs. There’s even a pass-thru to the dining room. Talk about convenience! The proximity of these 3 rooms to one another offers wonderful flow for entertaining a crowd. A powder room in between the dining room and the stairs to the finished lower level rounds out the main level of the home. The lovely lower level is finished and boasts a large den with an on-trend wood-beamed ceiling. This area is the perfect spot to relax and unwind with a movie or maybe you just want to kick back and listen to some music. You will also appreciate the fact that the den has a large window that allows natural light to flood into the space. Are you looking for some green space for a garden or maybe some four-legged friends? The den has a back door that provides access to a beautiful, covered brick patio offering views of the lush, fenced backyard area. It’s the perfect spot to enjoy your morning coffee or to host a BBQ with friends and family. Back inside the lower level of the home, you will also find a laundry and utility area with access to the attached one-car garage and a separate lower-level front door providing access to the front driveway area, which also provides off-street parking for one car. The second floor is home to 3 large bedrooms and a full hall bathroom. The bathroom is updated and has tile floor and walls. This home has been well maintained and has replacement windows throughout. The location of this home is truly unbeatable. If you are into the outdoors, you are just a short walk or bike-ride away from the Wissahickon Trails and Forbidden Drive. It is also conveniently located minutes away from the shopping and restaurants of nearby Manayunk, Conshohocken, and Chestnut Hill. As if that was not enough, you will also be near to public transportation and major roads like Henry Avenue, Kelly Drive, City Avenue, and I-76.
Location
State PA
County Philadelphia
Area 19128 (19128)
Zoning RSA3
Rooms
Other Rooms Living Room, Dining Room, Bedroom 2, Bedroom 3, Kitchen, Den, Bedroom 1, Half Bath
Basement Partial
Interior
Interior Features Ceiling Fan(s)
Hot Water Natural Gas
Heating Forced Air
Cooling Central A/C
Fireplace N
Heat Source Natural Gas
Laundry Lower Floor
Exterior
Exterior Feature Patio(s)
Parking Features Built In
Garage Spaces 3.0
Water Access N
Roof Type Flat
Accessibility None
Porch Patio(s)
Attached Garage 1
Total Parking Spaces 3
Garage Y
Building
Story 2
Sewer Public Sewer
Water Public
Architectural Style Colonial
Level or Stories 2
Additional Building Above Grade, Below Grade
New Construction N
Schools
Elementary Schools Shawmont
Middle Schools Shawmont
High Schools Roxborough
School District The School District Of Philadelphia
Others
Senior Community No
Tax ID 214232800
Ownership Fee Simple
SqFt Source Assessor
Acceptable Financing Conventional
Listing Terms Conventional
Financing Conventional
Special Listing Condition Standard
Read Less Info
Want to know what your home might be worth? Contact us for a FREE valuation!

Our team is ready to help you sell your home for the highest possible price ASAP

Bought with Robert D Lawrence • VRA Realty
GET MORE INFORMATION








