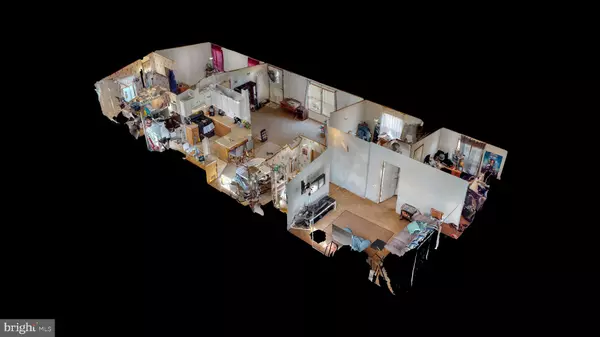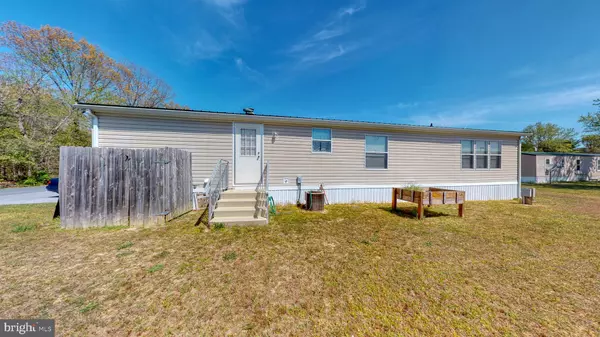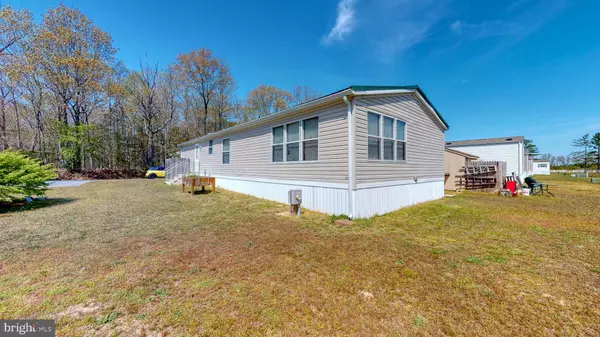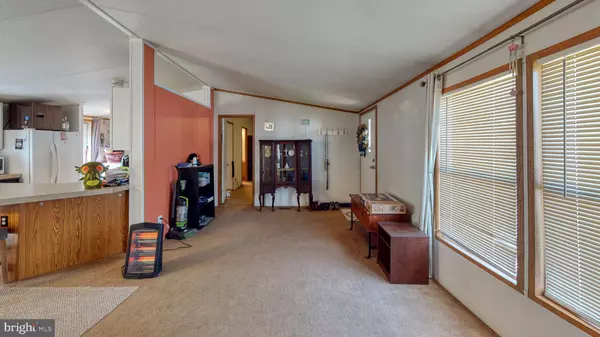$60,000
$65,000
7.7%For more information regarding the value of a property, please contact us for a free consultation.
3 Beds
2 Baths
1,344 SqFt
SOLD DATE : 07/15/2022
Key Details
Sold Price $60,000
Property Type Manufactured Home
Sub Type Manufactured
Listing Status Sold
Purchase Type For Sale
Square Footage 1,344 sqft
Price per Sqft $44
Subdivision New Market Village
MLS Listing ID DESU2010582
Sold Date 07/15/22
Style Ranch/Rambler
Bedrooms 3
Full Baths 2
HOA Y/N N
Abv Grd Liv Area 1,344
Originating Board BRIGHT
Land Lease Amount 4980.0
Land Lease Frequency Annually
Year Built 2005
Annual Tax Amount $479
Tax Year 2021
Lot Size 36.320 Acres
Acres 36.32
Lot Dimensions 0.00 x 0.00
Property Description
The living is easy in this generously proportioned, manufactured home located just a short drive to the Delaware Beaches! The floor plan encompasses 3 spacious bedrooms, 2 full baths and not 1 but 2 living rooms! In the main living area, you'll be delighted to find a dining area and spacious living room right off the kitchen perfect for entertaining. This home will fit the bill for many and is ideally positioned to enjoy the proximity to beaches, cafes, restaurants, outlets, museums and a selection of premier schools! **This home is located on leased ground where the current monthly lot rent is $415/mo**
Location
State DE
County Sussex
Area Cedar Creek Hundred (31004)
Zoning TP
Rooms
Other Rooms Living Room, Dining Room, Primary Bedroom, Bedroom 2, Bedroom 3, Kitchen, Den, Laundry, Bathroom 2, Primary Bathroom
Main Level Bedrooms 3
Interior
Interior Features Carpet, Dining Area, Floor Plan - Open, Primary Bath(s), Tub Shower, Walk-in Closet(s)
Hot Water Electric
Heating None
Cooling Central A/C
Equipment Dryer - Electric, Water Heater, Washer, Refrigerator, Oven/Range - Electric
Furnishings No
Fireplace N
Appliance Dryer - Electric, Water Heater, Washer, Refrigerator, Oven/Range - Electric
Heat Source Propane - Leased
Laundry Has Laundry
Exterior
Garage Spaces 2.0
Waterfront N
Water Access N
Accessibility None
Total Parking Spaces 2
Garage N
Building
Story 1
Foundation Pillar/Post/Pier
Sewer Public Sewer
Water Public
Architectural Style Ranch/Rambler
Level or Stories 1
Additional Building Above Grade, Below Grade
New Construction N
Schools
Elementary Schools Lulu M. Ross
Middle Schools Milford Central Academy
High Schools Milford
School District Milford
Others
Senior Community No
Tax ID 230-27.00-78.00-52462
Ownership Land Lease
SqFt Source Assessor
Acceptable Financing Other, Conventional
Listing Terms Other, Conventional
Financing Other,Conventional
Special Listing Condition Standard
Read Less Info
Want to know what your home might be worth? Contact us for a FREE valuation!

Our team is ready to help you sell your home for the highest possible price ASAP

Bought with GLENN FORNOFF • Iron Valley Real Estate at The Beach

"My job is to find and attract mastery-based agents to the office, protect the culture, and make sure everyone is happy! "







