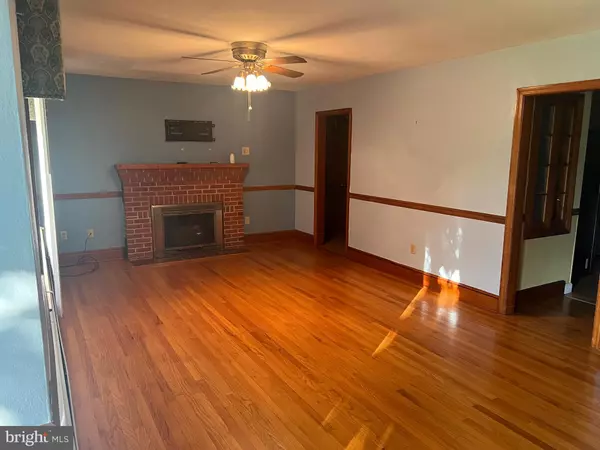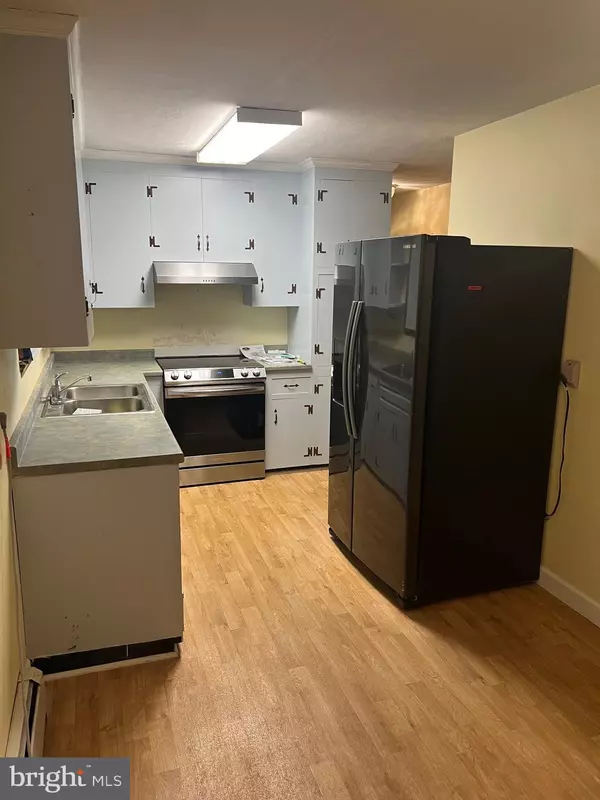$235,000
$235,000
For more information regarding the value of a property, please contact us for a free consultation.
2 Beds
1 Bath
1,152 SqFt
SOLD DATE : 11/06/2023
Key Details
Sold Price $235,000
Property Type Single Family Home
Sub Type Detached
Listing Status Sold
Purchase Type For Sale
Square Footage 1,152 sqft
Price per Sqft $203
Subdivision Taylor Est
MLS Listing ID DEKT2021200
Sold Date 11/06/23
Style Ranch/Rambler
Bedrooms 2
Full Baths 1
HOA Y/N N
Abv Grd Liv Area 1,152
Originating Board BRIGHT
Year Built 1956
Annual Tax Amount $800
Tax Year 2022
Lot Size 0.258 Acres
Acres 0.26
Lot Dimensions 75.00 x 150.00
Property Description
Beautifully kept 2 bedroom 1 bath brick rancher on nicely landscaped lot. Entering the home you find yourself in the remarkable sized living room with built in fireplace. Off the living room you have the kitchen with newer appliances, which leads into the dining room. Down the hall you have your full bath a generous sized master bedroom with 2 large closets, the second bedroom is a good size and has a nice size closet as well. The basement is partially finished with 3 additional rooms and newer flooring. Off the back of the house you have a screened in porch which leads to a brick patio. Beautiful landscaping and plenty of shade for those hot summer days.
Location
State DE
County Kent
Area Caesar Rodney (30803)
Zoning RS1
Rooms
Basement Full, Partially Finished
Main Level Bedrooms 2
Interior
Hot Water Electric
Heating Baseboard - Hot Water
Cooling Window Unit(s)
Heat Source Oil
Exterior
Garage Garage - Front Entry, Garage Door Opener, Inside Access
Garage Spaces 1.0
Waterfront N
Water Access N
Accessibility None
Attached Garage 1
Total Parking Spaces 1
Garage Y
Building
Story 1
Foundation Block
Sewer Public Sewer
Water Well
Architectural Style Ranch/Rambler
Level or Stories 1
Additional Building Above Grade, Below Grade
New Construction N
Schools
Elementary Schools W. Reily Brown
Middle Schools Fred Fifer
High Schools Caesar Rodney
School District Caesar Rodney
Others
Senior Community No
Tax ID ED-00-08613-01-5000-000
Ownership Fee Simple
SqFt Source Assessor
Acceptable Financing Cash, Conventional
Listing Terms Cash, Conventional
Financing Cash,Conventional
Special Listing Condition Standard
Read Less Info
Want to know what your home might be worth? Contact us for a FREE valuation!

Our team is ready to help you sell your home for the highest possible price ASAP

Bought with Justin Curley • Sky Realty

"My job is to find and attract mastery-based agents to the office, protect the culture, and make sure everyone is happy! "







