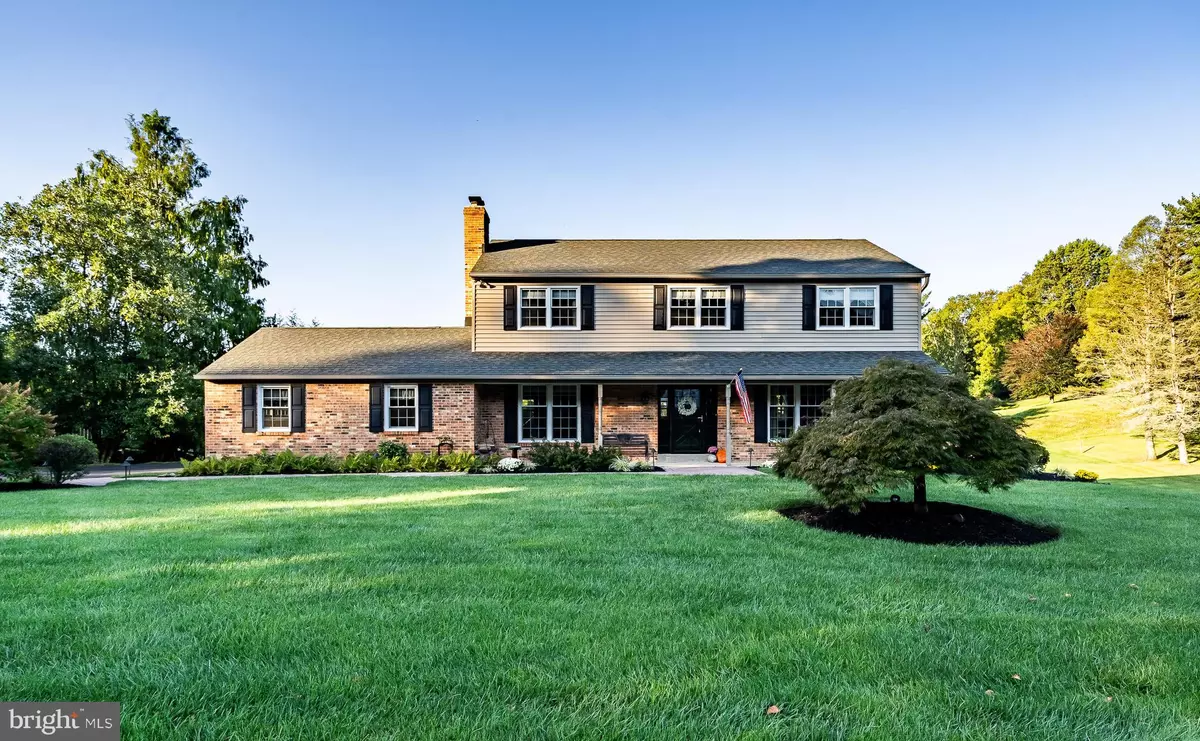$805,000
$725,000
11.0%For more information regarding the value of a property, please contact us for a free consultation.
4 Beds
3 Baths
2,820 SqFt
SOLD DATE : 11/09/2023
Key Details
Sold Price $805,000
Property Type Single Family Home
Sub Type Detached
Listing Status Sold
Purchase Type For Sale
Square Footage 2,820 sqft
Price per Sqft $285
Subdivision Edgewood Chase
MLS Listing ID PACT2052790
Sold Date 11/09/23
Style Colonial
Bedrooms 4
Full Baths 2
Half Baths 1
HOA Y/N N
Abv Grd Liv Area 2,220
Originating Board BRIGHT
Year Built 1973
Annual Tax Amount $6,652
Tax Year 2023
Lot Size 1.100 Acres
Acres 1.1
Lot Dimensions 0.00 x 0.00
Property Description
Welcome to your dream home in the sought-after West Chester School District (Rustin High School). This stunning 4-bedroom, 2 1/2-bathroom residence rests on a generous 1.1-acre lot, providing you with both space and privacy for your family's enjoyment.
As you step inside, you'll immediately be captivated by the exquisite features this home has to offer. The heart of the home is a beautiful kitchen that boasts granite countertops, updated cabinets, a propane gas stove, and stainless steel appliances. A hidden dishwasher adds to the sleek and modern feel of the space. Offers tons of counter space for cooking and a large pantry for plenty of storage. It flows right into your spacious dining room. The hardwood floors that flow throughout the home lend a timeless and elegant touch. High-quality Marvin windows invite natural light to fill the rooms while providing energy efficiency.
Entertain with ease in the finished basement, or in the spacious living room by the woodburning fireplace. The large two-car garage has a beautifully upgraded garage door. No need to worry about power outages, as a whole-house generator ensures your comfort and convenience at all times. New propane gas heater was installed in 2020.
The main suite is a sanctuary of its own, featuring a walk-in closet and an en-suite bathroom for your relaxation and convenience.
Step outside to your expansive backyard, a blank canvas for your imagination. Enjoy the utmost privacy created by green giant trees and that your property backs up to open public space, providing a serene backdrop for your outdoor activities. This is one of only 8 homes in the neighborhood that backs up to the public space! Offers 12' by 20' shed for additional storage. A screened-in porch offers a peaceful retreat for those warm summer evenings.
Crown molding and high baseboard adorns the interior, adding a touch of sophistication and charm to every room. This meticulously maintained home is ready for you to move in and make it your own. Don't miss this incredible opportunity to make this house your forever home today! More pictures coming soon with showings starting on 9/21 and Open House on 9/24 from 1 to 3.
Location
State PA
County Chester
Area Westtown Twp (10367)
Zoning RES
Rooms
Basement Partially Finished
Interior
Hot Water Propane
Heating Central
Cooling Central A/C
Flooring Hardwood
Fireplaces Number 1
Fireplaces Type Wood
Equipment Washer, Dishwasher, Dryer, Refrigerator, Oven/Range - Gas
Furnishings Partially
Fireplace Y
Appliance Washer, Dishwasher, Dryer, Refrigerator, Oven/Range - Gas
Heat Source Propane - Owned
Exterior
Parking Features Garage Door Opener
Garage Spaces 2.0
Water Access N
Accessibility None
Attached Garage 2
Total Parking Spaces 2
Garage Y
Building
Story 3
Foundation Block
Sewer On Site Septic
Water Public
Architectural Style Colonial
Level or Stories 3
Additional Building Above Grade, Below Grade
New Construction N
Schools
High Schools Rustin
School District West Chester Area
Others
Pets Allowed Y
Senior Community No
Tax ID 67-03 -0144.3800
Ownership Fee Simple
SqFt Source Assessor
Acceptable Financing Cash, Conventional, VA
Horse Property N
Listing Terms Cash, Conventional, VA
Financing Cash,Conventional,VA
Special Listing Condition Standard
Pets Allowed No Pet Restrictions
Read Less Info
Want to know what your home might be worth? Contact us for a FREE valuation!

Our team is ready to help you sell your home for the highest possible price ASAP

Bought with Ilana G Resnick • Keller Williams Main Line
GET MORE INFORMATION








