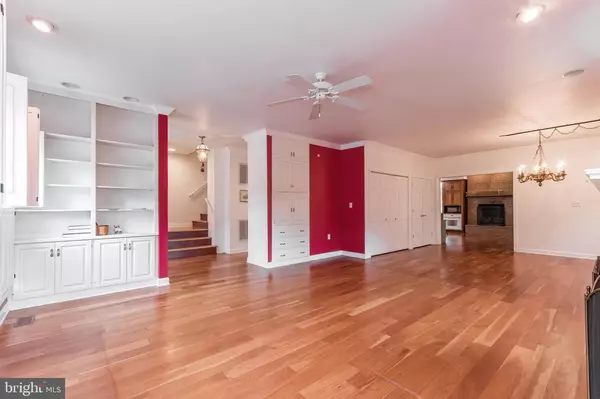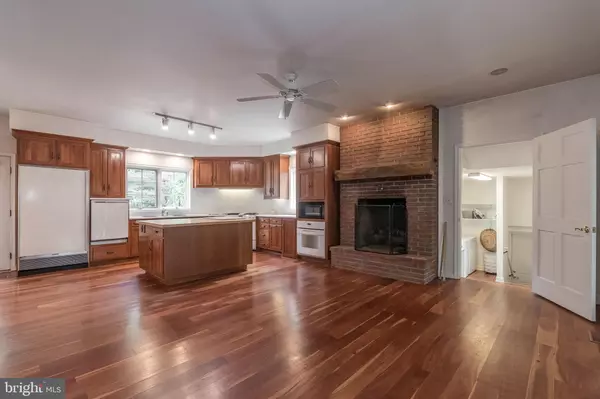$775,000
$999,900
22.5%For more information regarding the value of a property, please contact us for a free consultation.
4 Beds
4 Baths
3,220 SqFt
SOLD DATE : 12/15/2023
Key Details
Sold Price $775,000
Property Type Single Family Home
Sub Type Detached
Listing Status Sold
Purchase Type For Sale
Square Footage 3,220 sqft
Price per Sqft $240
Subdivision Corporation Of Shepherdstown
MLS Listing ID WVJF2008618
Sold Date 12/15/23
Style Colonial
Bedrooms 4
Full Baths 3
Half Baths 1
HOA Y/N N
Abv Grd Liv Area 3,220
Originating Board BRIGHT
Year Built 2000
Annual Tax Amount $3,054
Tax Year 2022
Lot Size 9,466 Sqft
Acres 0.22
Property Description
ZONED RC - RESIDENTIAL/COMMERCIAL....WOW, THE POSSIBILITIES! Set on a quiet side street only feet away from Shepherdstown's greatest amenities, this locally built Adams Federalist all-brick home has exceptional craftsmanship with a classic design that showcases its modern conveniences. Constructed in 2000 atop the remnants of a removed home, this 4 bedroom 3.5 bathroom estate features a large kitchen, an open floor plan, a primary bedroom on the main floor, a two car garage, and a modern heating and cooling system.
The classic style starts at the front door with a traditional mortise lock and key, then continues on with natural cherry hardwood flooring and a huge living room with built in shelving and an open face fireplace that has been converted from wood to propane gas for convenience. The dining room is elegant with tier on tier shaker shutters and a hideaway dinnerware pantry, while the guest powder room is posh and vibrant with its half tile walls, large window, and wooden vanity. The eat-in country kitchen is great for entertaining and stretches through to the serene screened porch that is surrounded by the tranquil "Four Sisters" gardens. The main floor owner's suite is tucked away off the kitchen hallway and is a private oasis with a huge walk-in closet and separate bathtub and Roman shower.
Upstairs are three large multi-purpose bedrooms. The first is a junior suite styled with a brick fireplace and a private en suite bathroom that overlooks the property's gardens. The second is a quaint room with unique ceiling lines and petite windows that look onto the street. While the third is a long bedroom that was used as the owner's art studio. The second and third bedroom share another large bathroom with beautiful red flower blooms that were each hand painted by the owner.
The home is infused with the unique personalities of its owners, the creative duo Lou Cox and her daughter Elyce Arons. Lou is a celebrated cartoonist and painter, while Elyce is co-founder of renown women’s clothing brands Kate Spade and Frances Valentine.
Location
State WV
County Jefferson
Zoning 101
Rooms
Other Rooms Living Room, Dining Room, Primary Bedroom, Bedroom 2, Bedroom 3, Bedroom 4, Kitchen, Laundry, Bathroom 2, Bathroom 3, Primary Bathroom, Half Bath, Screened Porch
Basement English, Interior Access, Unfinished
Main Level Bedrooms 1
Interior
Interior Features Breakfast Area, Built-Ins, Carpet, Ceiling Fan(s), Combination Dining/Living, Curved Staircase, Entry Level Bedroom, Formal/Separate Dining Room, Kitchen - Gourmet, Kitchen - Island, Pantry, Primary Bath(s), Recessed Lighting, Skylight(s), Soaking Tub, Upgraded Countertops, Walk-in Closet(s), Wet/Dry Bar, Window Treatments, Wood Floors, Wine Storage
Hot Water Propane, Tankless
Heating Heat Pump(s), Heat Pump - Gas BackUp
Cooling Central A/C
Flooring Hardwood, Carpet, Vinyl
Fireplaces Number 3
Fireplaces Type Gas/Propane, Mantel(s), Screen
Equipment Built-In Range, Cooktop - Down Draft, Dishwasher, Dryer - Gas, Freezer, Microwave, Oven - Double, Oven/Range - Gas, Oven/Range - Electric, Refrigerator, Washer, Water Heater - Tankless
Fireplace Y
Appliance Built-In Range, Cooktop - Down Draft, Dishwasher, Dryer - Gas, Freezer, Microwave, Oven - Double, Oven/Range - Gas, Oven/Range - Electric, Refrigerator, Washer, Water Heater - Tankless
Heat Source Electric, Propane - Owned
Laundry Main Floor
Exterior
Exterior Feature Porch(es), Patio(s), Brick, Screened
Parking Features Garage - Rear Entry, Garage Door Opener, Inside Access, Oversized
Garage Spaces 5.0
Parking On Site 1
Water Access N
View Garden/Lawn, Street
Roof Type Metal
Accessibility Doors - Lever Handle(s), Low Pile Carpeting
Porch Porch(es), Patio(s), Brick, Screened
Attached Garage 2
Total Parking Spaces 5
Garage Y
Building
Story 3
Foundation Block, Crawl Space, Passive Radon Mitigation
Sewer Public Sewer
Water Public
Architectural Style Colonial
Level or Stories 3
Additional Building Above Grade, Below Grade
New Construction N
Schools
Elementary Schools Shepherdstown
Middle Schools Shepherdstown
High Schools Jefferson
School District Jefferson County Schools
Others
Senior Community No
Tax ID 10 3A000100000000
Ownership Fee Simple
SqFt Source Assessor
Special Listing Condition Standard
Read Less Info
Want to know what your home might be worth? Contact us for a FREE valuation!

Our team is ready to help you sell your home for the highest possible price ASAP

Bought with Kimberly J Teska • Coldwell Banker Premier
GET MORE INFORMATION








