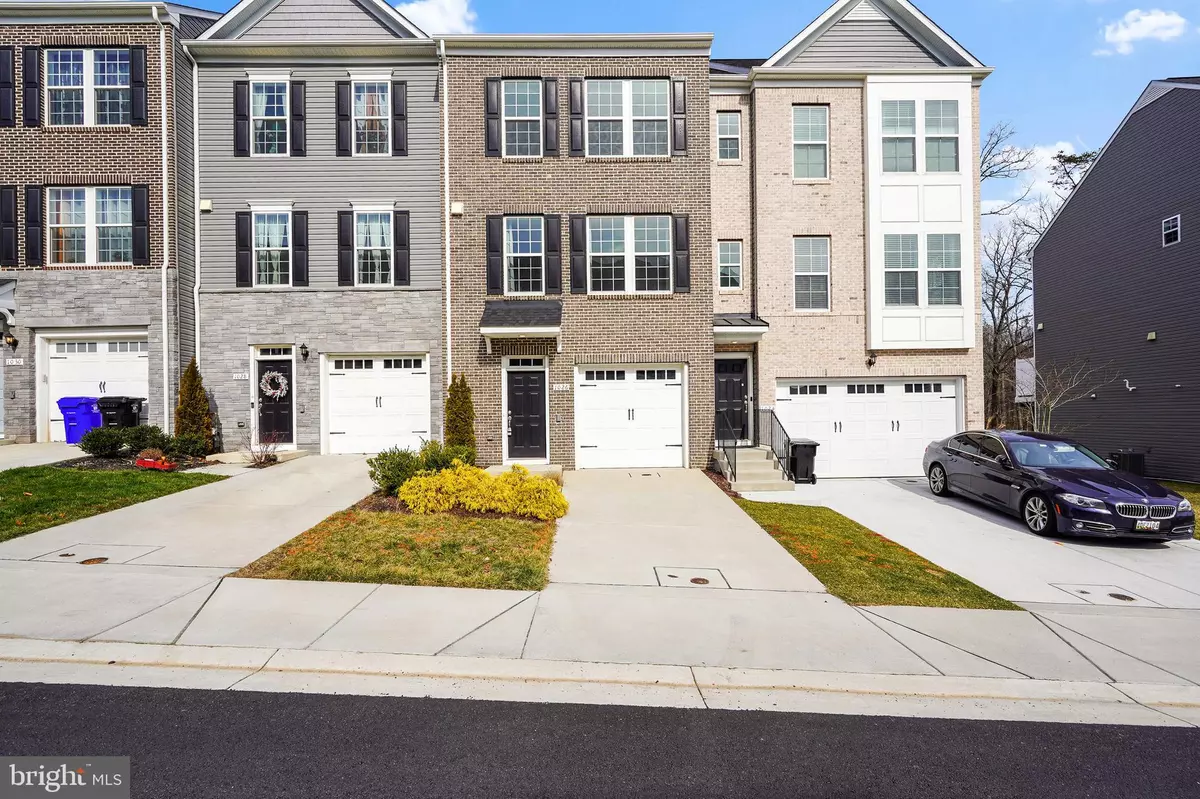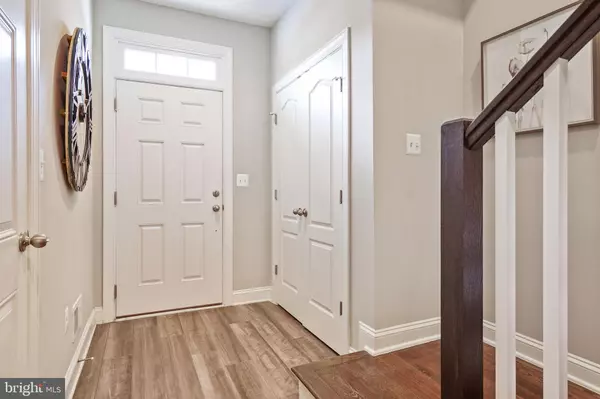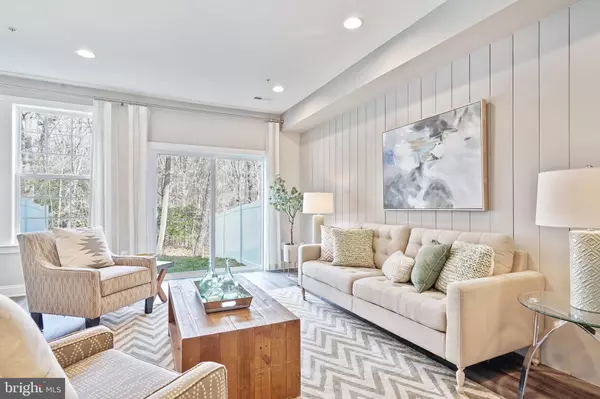$524,900
$524,900
For more information regarding the value of a property, please contact us for a free consultation.
3 Beds
4 Baths
1,600 SqFt
SOLD DATE : 03/08/2024
Key Details
Sold Price $524,900
Property Type Townhouse
Sub Type Interior Row/Townhouse
Listing Status Sold
Purchase Type For Sale
Square Footage 1,600 sqft
Price per Sqft $328
Subdivision Laurel Overlook
MLS Listing ID MDPG2103236
Sold Date 03/08/24
Style Contemporary
Bedrooms 3
Full Baths 3
Half Baths 1
HOA Fees $89/mo
HOA Y/N Y
Abv Grd Liv Area 1,600
Originating Board BRIGHT
Year Built 2021
Annual Tax Amount $8,112
Tax Year 2023
Lot Size 2,178 Sqft
Acres 0.05
Property Description
Introducing 1026 Overlook Way, Laurel, MD, nestled in the vibrant new townhome community of Laurel Overlook. This inviting interior townhome features three bedrooms, three full bathrooms, and a convenient powder room, coupled with a one-car garage. As you enter the street level, you are greeted by a spacious family room, complete with a full bath and ample storage space, alongside a convenient coat closet.
Ascending to the next level, a generously sized dining area opens into a modern kitchen with an island, seamlessly flowing into the family room, while the main level also boasts a well-placed powder room. The top floor unveils three comfortable bedrooms, including a luxurious primary bedroom with an attached bath. Each room is adorned with custom drapes, as this home was the model residence. This townhome features a spacious backyard, offering potential for a cozy fire pit and ample space for pets to play. With the option to easily construct a deck, it presents versatile outdoor living possibilities.
Conveniently located in Laurel, Maryland, this property offers proximity to BWI airport, nearby train stations, metro bus stops, a variety of excellent restaurants, and newly established schools. It's a perfect blend of modern living and urban accessibility in a thriving community.
Location
State MD
County Prince Georges
Zoning LAUR
Rooms
Other Rooms Living Room, Dining Room, Primary Bedroom, Kitchen, Family Room, Bathroom 1, Primary Bathroom
Interior
Interior Features Breakfast Area
Hot Water Natural Gas
Cooling Central A/C
Flooring Vinyl, Tile/Brick, Solid Hardwood
Equipment Built-In Microwave, Cooktop, Dishwasher, Disposal, Refrigerator, Stainless Steel Appliances, Washer
Furnishings No
Fireplace N
Window Features Insulated
Appliance Built-In Microwave, Cooktop, Dishwasher, Disposal, Refrigerator, Stainless Steel Appliances, Washer
Heat Source Natural Gas
Laundry Main Floor
Exterior
Garage Garage - Front Entry
Garage Spaces 1.0
Amenities Available Soccer Field, Tot Lots/Playground
Waterfront N
Water Access N
Roof Type Architectural Shingle
Accessibility None
Attached Garage 1
Total Parking Spaces 1
Garage Y
Building
Story 3
Foundation Slab
Sewer Public Sewer
Water Public
Architectural Style Contemporary
Level or Stories 3
Additional Building Above Grade
Structure Type Dry Wall,Paneled Walls
New Construction Y
Schools
Elementary Schools Bond Mill
Middle Schools Martin Luther King Jr.
High Schools Laurel
School District Prince George'S County Public Schools
Others
Pets Allowed Y
HOA Fee Include Common Area Maintenance,Snow Removal
Senior Community No
Tax ID 17105662393
Ownership Fee Simple
SqFt Source Estimated
Acceptable Financing FHA, Cash, Contract, Conventional, Exchange, VA
Horse Property N
Listing Terms FHA, Cash, Contract, Conventional, Exchange, VA
Financing FHA,Cash,Contract,Conventional,Exchange,VA
Special Listing Condition Standard
Pets Description Number Limit
Read Less Info
Want to know what your home might be worth? Contact us for a FREE valuation!

Our team is ready to help you sell your home for the highest possible price ASAP

Bought with Amir R Forghani • Long & Foster Real Estate, Inc.

"My job is to find and attract mastery-based agents to the office, protect the culture, and make sure everyone is happy! "







