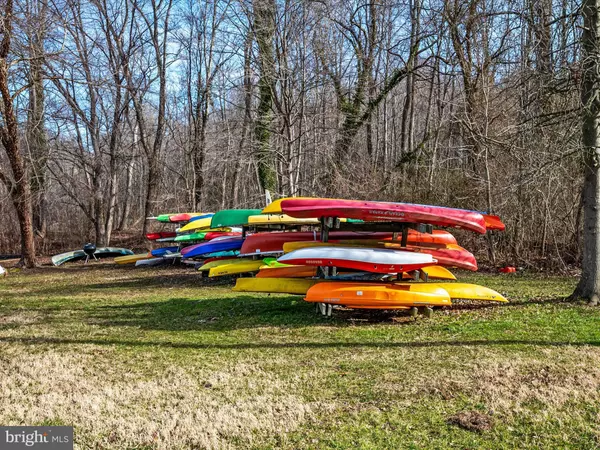$1,035,000
$1,000,000
3.5%For more information regarding the value of a property, please contact us for a free consultation.
4 Beds
3 Baths
2,890 SqFt
SOLD DATE : 04/01/2024
Key Details
Sold Price $1,035,000
Property Type Single Family Home
Sub Type Detached
Listing Status Sold
Purchase Type For Sale
Square Footage 2,890 sqft
Price per Sqft $358
Subdivision Rugby Hall Estates
MLS Listing ID MDAA2075836
Sold Date 04/01/24
Style Ranch/Rambler
Bedrooms 4
Full Baths 2
Half Baths 1
HOA Y/N N
Abv Grd Liv Area 2,394
Originating Board BRIGHT
Year Built 1966
Annual Tax Amount $6,855
Tax Year 2023
Lot Size 1.380 Acres
Acres 1.38
Property Description
Located in the highly desirable Rugby Hall Estates. This community offers an exceptional range of amenities that provide a sense of perpetual vacation, with the added convenience of an in-ground pool. The private marina is ideal for boating enthusiasts, while the picnic area is perfect for social gatherings and outdoor dining. The beach is an excellent spot for sunbathing and relaxation, and the playground is an ideal place for children to have fun. The outdoor space of this property is a true paradise, with a combination of shaded and sunny areas to suit your preferences. Whether you prefer to relax under the shade of a tree or bask in the warmth of the sun on the pool deck, this home offers it all. Upon entering this charming residence, one discovers a spacious layout designed for comfortable living. The main entry level features four bedrooms and two full baths, providing ample space for all. The primary bedroom is spacious and comes with a walk-in closet and an en-suite bathroom needing your vision. The other bedrooms are generously sized and share a full hall bathroom. In addition, there is a convenient half bath off the foyer, the recreation room provides easy access during enjoyable days spent in the inviting in-ground pool. On the lower level, the unfinished portion has undergone lifetime warranted basement waterproofing, ensuring that it remains dry and comfortable. The exterior of the home was freshly painted two years ago, giving it a polished look. A new septic system was installed two years ago, providing peace of mind for the future, and the home is equipped with a propane-fueled whole-house generator, ensuring that power is never lost. This exceptional property offers desirable amenities, amazing potential, and an ideal location, making 1231 Balfour Drive a perfect choice for those seeking a wonderful lifestyle in the Rugby Hall community. Do not miss the opportunity to make it your own.
Location
State MD
County Anne Arundel
Zoning R1
Rooms
Other Rooms Living Room, Dining Room, Bedroom 2, Bedroom 3, Bedroom 4, Kitchen, Family Room, Basement, Bedroom 1, Bathroom 2, Half Bath
Basement Garage Access, Improved, Outside Entrance, Partially Finished, Poured Concrete, Shelving, Space For Rooms, Sump Pump, Walkout Level, Windows
Main Level Bedrooms 4
Interior
Hot Water Electric
Heating Other, Heat Pump(s), Hot Water
Cooling Central A/C
Flooring Carpet, Ceramic Tile, Wood
Fireplaces Number 2
Fireplaces Type Wood
Equipment Dryer, Washer, Dishwasher, Refrigerator, Oven - Wall
Fireplace Y
Appliance Dryer, Washer, Dishwasher, Refrigerator, Oven - Wall
Heat Source Oil
Laundry Has Laundry, Main Floor
Exterior
Exterior Feature Patio(s), Porch(es), Screened
Parking Features Built In, Garage - Side Entry
Garage Spaces 10.0
Pool In Ground
Amenities Available Beach, Boat Ramp, Common Grounds, Picnic Area, Pier/Dock, Tot Lots/Playground, Water/Lake Privileges
Water Access Y
Water Access Desc Canoe/Kayak,Boat - Powered,Swimming Allowed
View Trees/Woods
Accessibility Level Entry - Main
Porch Patio(s), Porch(es), Screened
Attached Garage 2
Total Parking Spaces 10
Garage Y
Building
Lot Description Trees/Wooded, Private
Story 2
Foundation Permanent
Sewer On Site Septic
Water Public
Architectural Style Ranch/Rambler
Level or Stories 2
Additional Building Above Grade, Below Grade
New Construction N
Schools
Elementary Schools Jones
Middle Schools Severna Park
High Schools Severna Park
School District Anne Arundel County Public Schools
Others
HOA Fee Include Common Area Maintenance,Pier/Dock Maintenance
Senior Community No
Tax ID 020371717540545
Ownership Fee Simple
SqFt Source Assessor
Acceptable Financing Cash, VA, Conventional
Listing Terms Cash, VA, Conventional
Financing Cash,VA,Conventional
Special Listing Condition Standard
Read Less Info
Want to know what your home might be worth? Contact us for a FREE valuation!

Our team is ready to help you sell your home for the highest possible price ASAP

Bought with Malina N Koerschner • Coldwell Banker Realty
GET MORE INFORMATION








