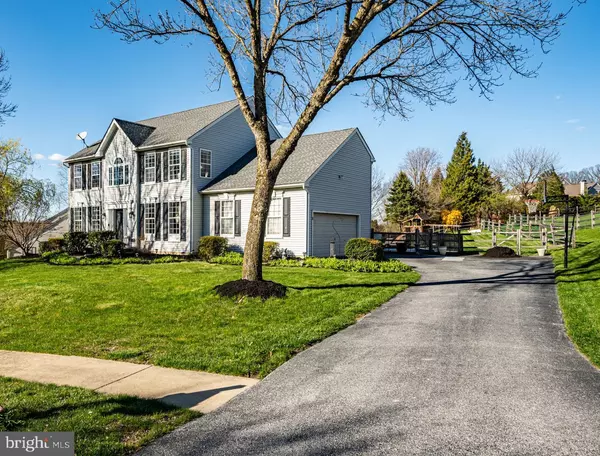$755,000
$700,000
7.9%For more information regarding the value of a property, please contact us for a free consultation.
4 Beds
4 Baths
3,667 SqFt
SOLD DATE : 05/24/2024
Key Details
Sold Price $755,000
Property Type Single Family Home
Sub Type Detached
Listing Status Sold
Purchase Type For Sale
Square Footage 3,667 sqft
Price per Sqft $205
Subdivision Springhill
MLS Listing ID PACT2063356
Sold Date 05/24/24
Style Colonial
Bedrooms 4
Full Baths 3
Half Baths 1
HOA Y/N N
Abv Grd Liv Area 2,667
Originating Board BRIGHT
Year Built 1996
Annual Tax Amount $7,284
Tax Year 2023
Lot Size 0.564 Acres
Acres 0.56
Lot Dimensions 0.00 x 0.00
Property Description
Discover this exquisite 4-bedroom, 3 1/2-bathroom residence with a POOL, nestled in one of the most beautiful neighborhoods in Downingtown. This home stands out with its newly installed flooring throughout, creating a fresh and inviting atmosphere from the moment you step inside. The high entryway sets a grand tone, welcoming you into a space designed for modern living.
The heart of this home is undoubtedly the stunning pool in the backyard. Great for entertaining and staying cool this summer, it promises endless days of leisure and enjoyment in your private oasis. Whether hosting summer barbecues, enjoying quiet mornings by the water, or simply taking in the serene views, this backyard is a true gem.
Boasting a generous layout, this home features a spacious two-car garage, providing ample space for vehicles and storage.
The kitchen offers ample counter space, an island, and storage, making it a joy for cooking enthusiasts. The open floor plan ensures that whether you're preparing a meal or entertaining guests, you're always part of the conversation. Off the kitchen, you will find laundry conveniently located on the first level of the home. Additionally, the first floor offers a large office, a full-sized dining room, and an open living room with a fireplace.
Upstairs, the main bedroom features a large walk-in closet and an en-suite bathroom with a spa tub and shower. The other three bedrooms offer plenty of natural light and space!
A finished basement with a full bathroom adds another layer of versatility to this already impressive home. It serves as the perfect space for a home theater, gym, guest suite, or whatever your heart desires.
Don't miss the opportunity to make this dream home in the Downingtown School District (Downingtown West High School) yours. Schedule a visit today!
Location
State PA
County Chester
Area East Caln Twp (10340)
Zoning RES
Rooms
Basement Full
Interior
Interior Features Kitchen - Eat-In, Kitchen - Island
Hot Water Natural Gas
Heating Forced Air
Cooling Central A/C
Flooring Wood, Fully Carpeted, Vinyl, Tile/Brick
Fireplaces Number 1
Equipment Built-In Range, Disposal, Built-In Microwave
Fireplace Y
Appliance Built-In Range, Disposal, Built-In Microwave
Heat Source Natural Gas
Laundry Main Floor
Exterior
Exterior Feature Deck(s)
Parking Features Inside Access
Garage Spaces 2.0
Fence Other
Pool In Ground, Vinyl
Water Access N
Roof Type Pitched
Accessibility None
Porch Deck(s)
Attached Garage 2
Total Parking Spaces 2
Garage Y
Building
Story 3
Foundation Block
Sewer Public Sewer
Water Public
Architectural Style Colonial
Level or Stories 3
Additional Building Above Grade, Below Grade
New Construction N
Schools
High Schools Downingtown High School West Campus
School District Downingtown Area
Others
Pets Allowed N
Senior Community No
Tax ID 40-04 -0017.3600
Ownership Fee Simple
SqFt Source Assessor
Acceptable Financing FHA, Cash, Conventional, VA
Horse Property N
Listing Terms FHA, Cash, Conventional, VA
Financing FHA,Cash,Conventional,VA
Special Listing Condition Standard
Read Less Info
Want to know what your home might be worth? Contact us for a FREE valuation!

Our team is ready to help you sell your home for the highest possible price ASAP

Bought with Laura Kaplan • Coldwell Banker Realty







