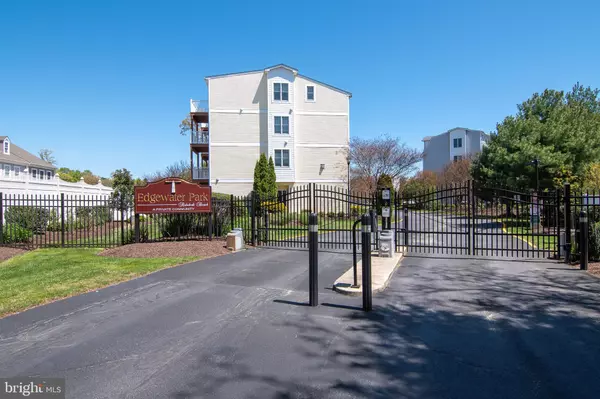$890,000
$885,000
0.6%For more information regarding the value of a property, please contact us for a free consultation.
5 Beds
5 Baths
3,100 SqFt
SOLD DATE : 05/28/2024
Key Details
Sold Price $890,000
Property Type Condo
Sub Type Condo/Co-op
Listing Status Sold
Purchase Type For Sale
Square Footage 3,100 sqft
Price per Sqft $287
Subdivision Edgewater Park
MLS Listing ID DESU2060918
Sold Date 05/28/24
Style Other
Bedrooms 5
Full Baths 4
Half Baths 1
Condo Fees $2,100/qua
HOA Y/N N
Abv Grd Liv Area 3,100
Originating Board BRIGHT
Year Built 2004
Annual Tax Amount $1,694
Tax Year 2023
Lot Dimensions 0.00 x 0.00
Property Description
Ready to move in with room for all. This 5 bedroom, 4.5 bath townhome is perfectly situated within a short walk to everything Rehoboth Beach has to offer, quick access to the bike trail, and is only about a mile to the sand. Boasting an open floor plan, full floor master suite, 2 additional en-suite bedrooms, a gas fireplace, and amazing rental potential. The gated community of Edgewater Park features lush landscaping, a wonderful pool area, and ample parking.
Location
State DE
County Sussex
Area Lewes Rehoboth Hundred (31009)
Zoning C-1
Rooms
Other Rooms Primary Bedroom, Great Room, Laundry, Other, Additional Bedroom
Interior
Interior Features Attic, Breakfast Area, Kitchen - Island, Pantry, Entry Level Bedroom, Ceiling Fan(s), WhirlPool/HotTub
Hot Water Propane
Heating Forced Air, Heat Pump(s)
Cooling Central A/C, Zoned
Flooring Carpet, Tile/Brick, Luxury Vinyl Plank
Fireplaces Number 1
Equipment Dishwasher, Disposal, Microwave, Oven/Range - Electric, Oven - Self Cleaning, Water Heater
Fireplace Y
Window Features Insulated,Screens
Appliance Dishwasher, Disposal, Microwave, Oven/Range - Electric, Oven - Self Cleaning, Water Heater
Heat Source Electric, Propane - Metered
Laundry Lower Floor
Exterior
Exterior Feature Deck(s), Patio(s)
Parking Features Garage Door Opener
Garage Spaces 2.0
Utilities Available Cable TV, Phone, Propane - Community
Amenities Available Gated Community, Pool - Outdoor, Swimming Pool
Water Access N
Accessibility None
Porch Deck(s), Patio(s)
Attached Garage 1
Total Parking Spaces 2
Garage Y
Building
Story 4
Foundation Slab
Sewer Public Sewer
Water Public
Architectural Style Other
Level or Stories 4
Additional Building Above Grade, Below Grade
New Construction N
Schools
Elementary Schools Rehoboth
High Schools Cape Henlopen
School District Cape Henlopen
Others
Pets Allowed Y
HOA Fee Include Pool(s)
Senior Community No
Tax ID 334-13.20-113.00-14
Ownership Fee Simple
SqFt Source Estimated
Security Features Sprinkler System - Indoor
Acceptable Financing Cash, Conventional, VA
Listing Terms Cash, Conventional, VA
Financing Cash,Conventional,VA
Special Listing Condition Standard
Pets Allowed Cats OK, Dogs OK
Read Less Info
Want to know what your home might be worth? Contact us for a FREE valuation!

Our team is ready to help you sell your home for the highest possible price ASAP

Bought with Sam N. Solovey • Compass







