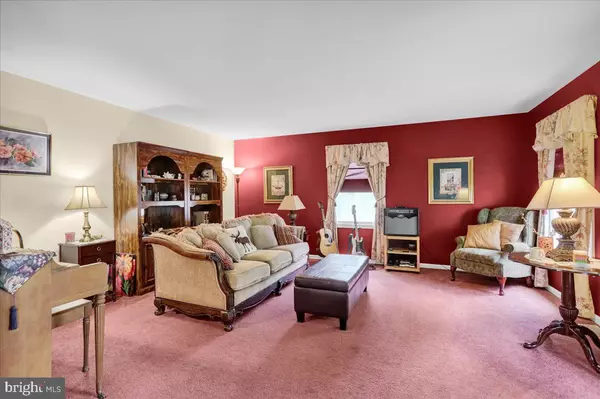$425,000
$409,900
3.7%For more information regarding the value of a property, please contact us for a free consultation.
4 Beds
3 Baths
2,480 SqFt
SOLD DATE : 08/02/2024
Key Details
Sold Price $425,000
Property Type Single Family Home
Sub Type Detached
Listing Status Sold
Purchase Type For Sale
Square Footage 2,480 sqft
Price per Sqft $171
Subdivision Colony Hill
MLS Listing ID PABK2044250
Sold Date 08/02/24
Style Colonial
Bedrooms 4
Full Baths 2
Half Baths 1
HOA Y/N N
Abv Grd Liv Area 2,480
Originating Board BRIGHT
Year Built 1988
Annual Tax Amount $7,570
Tax Year 2023
Lot Size 10,454 Sqft
Acres 0.24
Property Description
Experience the allure of this splendid two-story colonial home, boasting 4 bedrooms and 2.5 bathrooms,
nestled in the serene Colony Hill neighborhood on a peaceful cul-de-sac. As you approach, the lush, mature landscaping welcomes you, guided by a charming patio paver walkway leading to the front door. Enter to discover a warm and inviting open floor plan, featuring a spacious family room adorned with a wood-burning fireplace, a formal living room, formal dining room, and stunning hardwood floors that guide you to the expansive eat-in kitchen. The kitchen showcases upgraded 33-handle cabinetry with under cabinet lighting, granite countertops, a convenient island for extra workspace, built-in dishwasher and microwave, and a generous pantry. Stay cozy throughout the year with gas heat and central air. Step through French doors onto the elevated deck with new composite decking, offering a tranquil retreat amidst the private surroundings. Outside, the fenced-in rear yard provides privacy for outdoor activities, with a patio perfect for grilling and a fire pit for gatherings. Completing the main level are a convenient first-floor laundry and a 2-car garage with inside access. Upstairs, the large master bedroom boasts a walk-in closet with a closet organizer system and a full master bath with a double vanity. Additionally, there are 3 more ample-sized bedrooms and an updated hallway full bathroom. With plenty of closet storage space and a full basement awaiting your finishing touches, there's abundant room for growth in this home!
Location
State PA
County Berks
Area Exeter Twp (10243)
Zoning RES
Rooms
Other Rooms Living Room, Dining Room, Bedroom 2, Bedroom 3, Bedroom 4, Family Room, Bedroom 1, Half Bath
Basement Full
Interior
Hot Water Natural Gas
Heating Forced Air
Cooling Central A/C
Fireplace N
Heat Source Natural Gas
Exterior
Garage Garage - Front Entry
Garage Spaces 1.0
Waterfront N
Water Access N
Roof Type Architectural Shingle
Accessibility None
Attached Garage 1
Total Parking Spaces 1
Garage Y
Building
Story 2
Foundation Concrete Perimeter
Sewer Public Sewer
Water Public
Architectural Style Colonial
Level or Stories 2
Additional Building Above Grade
New Construction N
Schools
High Schools Exeter Township Senior
School District Exeter Township
Others
Senior Community No
Tax ID 43-5336-17-12-3065
Ownership Fee Simple
SqFt Source Estimated
Acceptable Financing Cash, Conventional, FHA, VA
Listing Terms Cash, Conventional, FHA, VA
Financing Cash,Conventional,FHA,VA
Special Listing Condition Standard
Read Less Info
Want to know what your home might be worth? Contact us for a FREE valuation!

Our team is ready to help you sell your home for the highest possible price ASAP

Bought with Melanie Mattes • RE/MAX Of Reading

"My job is to find and attract mastery-based agents to the office, protect the culture, and make sure everyone is happy! "







