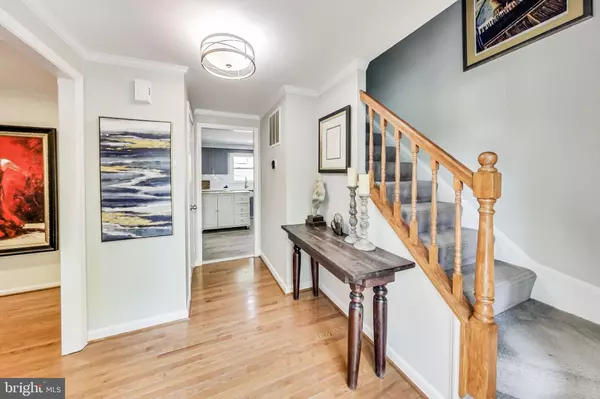$1,088,000
$985,000
10.5%For more information regarding the value of a property, please contact us for a free consultation.
4 Beds
4 Baths
3,002 SqFt
SOLD DATE : 09/12/2024
Key Details
Sold Price $1,088,000
Property Type Single Family Home
Sub Type Detached
Listing Status Sold
Purchase Type For Sale
Square Footage 3,002 sqft
Price per Sqft $362
Subdivision Horizon Hill
MLS Listing ID MDMC2142982
Sold Date 09/12/24
Style Colonial
Bedrooms 4
Full Baths 4
HOA Y/N N
Abv Grd Liv Area 2,202
Originating Board BRIGHT
Year Built 1977
Annual Tax Amount $9,454
Tax Year 2024
Lot Size 8,000 Sqft
Acres 0.18
Property Description
Open House Saturday, 8/10 1pm - 3pm and Sunday, 8/11 11am-3pm
Welcome to 1907 S. Fallsmead Way, a beautifully maintained colonial in the highly sought-after Horizon Hill community in Rockville. This 4-bedroom, 3.5-bathroom home offers the perfect amount of space for a growing family. The updated, open and extended kitchen features quartz countertops, stainless steel appliances and generous cabinet space. The two-story addition on the back of the house provides ample eating space, a breakfast bar and a spacious main level office. From here, step out onto the new expansive deck overlooking the lush fenced-in backyard—an ideal spot for outdoor entertaining or simply enjoying a quiet morning coffee. The main level family room, with its cozy fireplace, provides a warm and welcoming space. The formal dining room is perfect for family gatherings and holidays. Completing the main level is a living room, washer and dryer and half bath. Upstairs, the primary suite offers a peaceful retreat with a large walk-in closet and an en-suite bathroom with a jacuzzi tub. Three additional generously-sized bedrooms and a full bathroom complete the upper level. The fully finished basement provides additional living space, featuring a bonus room, gym and full bathroom along with a storage area. Located in a friendly neighborhood with access to excellent schools, Hadley's Playground, shopping and restaurants, this home offers convenience and community. Enjoy the nearby Horizon Hill Park, complete with a pond and beautiful walking trails. Don't miss the opportunity to make this beautiful house your new home.
Location
State MD
County Montgomery
Zoning R90
Rooms
Basement Fully Finished, Connecting Stairway
Interior
Hot Water Electric
Heating Forced Air
Cooling Central A/C
Fireplaces Number 1
Fireplace Y
Heat Source Electric
Exterior
Garage Garage Door Opener
Garage Spaces 1.0
Waterfront N
Water Access N
Accessibility None
Attached Garage 1
Total Parking Spaces 1
Garage Y
Building
Story 3
Foundation Slab
Sewer Public Sewer
Water Public
Architectural Style Colonial
Level or Stories 3
Additional Building Above Grade, Below Grade
New Construction N
Schools
School District Montgomery County Public Schools
Others
Senior Community No
Tax ID 160401740643
Ownership Fee Simple
SqFt Source Assessor
Special Listing Condition Standard
Read Less Info
Want to know what your home might be worth? Contact us for a FREE valuation!

Our team is ready to help you sell your home for the highest possible price ASAP

Bought with Eva M Davis • Compass

"My job is to find and attract mastery-based agents to the office, protect the culture, and make sure everyone is happy! "







