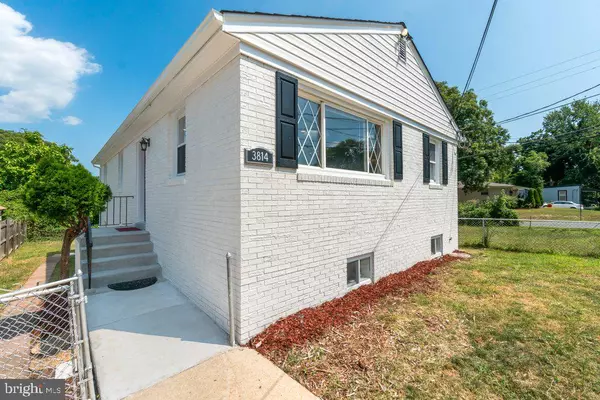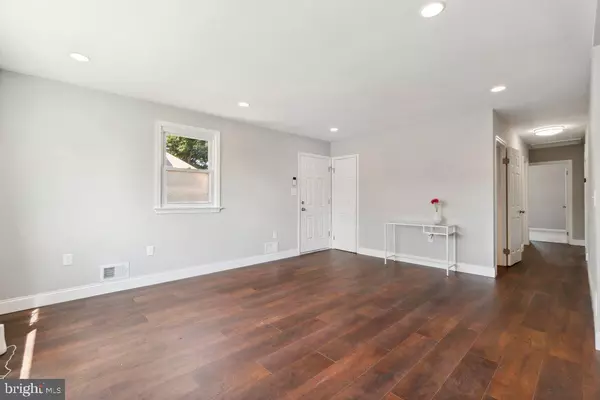$438,900
$419,990
4.5%For more information regarding the value of a property, please contact us for a free consultation.
5 Beds
2 Baths
1,100 SqFt
SOLD DATE : 10/11/2024
Key Details
Sold Price $438,900
Property Type Single Family Home
Sub Type Detached
Listing Status Sold
Purchase Type For Sale
Square Footage 1,100 sqft
Price per Sqft $399
Subdivision Boulevard Heights
MLS Listing ID MDPG2124824
Sold Date 10/11/24
Style Ranch/Rambler
Bedrooms 5
Full Baths 2
HOA Y/N N
Abv Grd Liv Area 1,100
Originating Board BRIGHT
Year Built 1963
Annual Tax Amount $3,062
Tax Year 2024
Lot Size 4,000 Sqft
Acres 0.09
Property Description
"Welcome to your new home! Recently renovated in 2024, this property features modern upgrades throughout, including a refreshed kitchen with brand-new stainless steel appliances, updated flooring, renovated bathrooms, and stylish light fixtures. The main level offers an updated kitchen with granite countertops and high-end appliances, as well as three spacious bedrooms and a full bath.
The fully finished basement adds an additional living area, perfect for entertainment, with space for a kitchenette, two extra bedrooms, and another full bathroom—making this a 5-bedroom, 2-bathroom home with over 2,000 sq. ft. of living space.
Step outside to enjoy the private, fenced-in yard, perfect for gatherings and outdoor activities. The location is unbeatable, just a few miles from Washington, DC, where you can easily enjoy all the attractions of the nation's capital.
Don’t miss this incredible opportunity to make this beautifully remodeled house your new home. Act quickly before it’s gone!"
Location
State MD
County Prince Georges
Zoning RSF65
Rooms
Other Rooms Game Room, Laundry, Storage Room, Utility Room
Basement Outside Entrance, Fully Finished
Main Level Bedrooms 3
Interior
Interior Features Dining Area, Kitchen - Table Space
Hot Water Electric
Heating Forced Air
Cooling Central A/C
Flooring Laminated, Partially Carpeted, Ceramic Tile
Equipment Disposal, Dryer, Washer, Refrigerator, Microwave, Oven/Range - Gas
Furnishings No
Fireplace N
Window Features Double Pane,Storm
Appliance Disposal, Dryer, Washer, Refrigerator, Microwave, Oven/Range - Gas
Heat Source Natural Gas
Laundry Has Laundry
Exterior
Fence Rear
Utilities Available Cable TV Available
Water Access N
Roof Type Shingle
Accessibility None
Road Frontage City/County
Garage N
Building
Story 2
Foundation Other
Sewer Public Sewer
Water Public
Architectural Style Ranch/Rambler
Level or Stories 2
Additional Building Above Grade, Below Grade
Structure Type Dry Wall
New Construction N
Schools
Elementary Schools Bradbury Heights
Middle Schools Drew Freeman
High Schools Suitland
School District Prince George'S County Public Schools
Others
Pets Allowed Y
Senior Community No
Tax ID 17060625129
Ownership Fee Simple
SqFt Source Assessor
Acceptable Financing FHA, Conventional, VA, Cash
Horse Property N
Listing Terms FHA, Conventional, VA, Cash
Financing FHA,Conventional,VA,Cash
Special Listing Condition Standard
Pets Description No Pet Restrictions
Read Less Info
Want to know what your home might be worth? Contact us for a FREE valuation!

Our team is ready to help you sell your home for the highest possible price ASAP

Bought with Tonya Gravely • KW Metro Center

"My job is to find and attract mastery-based agents to the office, protect the culture, and make sure everyone is happy! "







