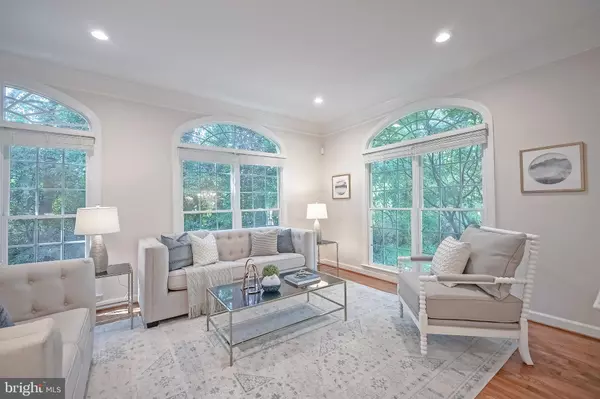$1,150,000
$1,099,900
4.6%For more information regarding the value of a property, please contact us for a free consultation.
3 Beds
4 Baths
2,726 SqFt
SOLD DATE : 10/25/2024
Key Details
Sold Price $1,150,000
Property Type Townhouse
Sub Type End of Row/Townhouse
Listing Status Sold
Purchase Type For Sale
Square Footage 2,726 sqft
Price per Sqft $421
Subdivision Farrcroft
MLS Listing ID VAFC2005104
Sold Date 10/25/24
Style Colonial
Bedrooms 3
Full Baths 3
Half Baths 1
HOA Fees $300/mo
HOA Y/N Y
Abv Grd Liv Area 2,726
Originating Board BRIGHT
Year Built 1999
Annual Tax Amount $9,690
Tax Year 2024
Lot Size 3,115 Sqft
Acres 0.07
Property Description
Nestled in the vibrant City of Fairfax, Farrcroft is an award-winning, partially gated community blending historic charm with modern amenities. This private, all-brick end-unit courtyard townhome, boasts a rare main-level primary suite, perfect for those seeking one-level living and a low-maintenance lifestyle free from stairs and yard work. A two-story foyer with freshly painted black railings & white risers adds a striking touch to the staircase and sets the tone. Oak hardwood floors flow through the formal living and dining rooms, highlighted by oversized windows, elegant crown molding, and arched transoms. Thoughtfully updated, the kitchen features white-painted cabinetry, granite countertops, a travertine backsplash, and a porcelain sink. A contrasting center island with breakfast bar seating and a built-in desk enhances both function and style, while stainless steel appliances complete the look. Natural light floods the adjoining breakfast alcove through a bay window, leading seamlessly into the family room with its 13.5-foot ceilings and gas fireplace. A glass-paneled door opens to the fully fenced backyard, showcasing a newer slate patio and private gate to the driveway. Freshly painted, the main-level primary suite is a peaceful retreat, complete with two walk-in closets. The remodeled spa-like bath includes dual vanities with quartzite countertops, marble-style porcelain tile, a clawfoot soaking tub, and a frameless glass shower. The main level also includes a powder room, a convenient laundry area, and garage access. Upstairs, a second primary bedroom comes with two closets, one walk-in, and an en-suite bath featuring an oversized vanity. Hardwood floors continue in the third bedroom, which offers a walk-in closet and ensuite access to the hall bath. The versatile loft area, finished with built-ins and a walk-in closet, can easily convert to a fourth bedroom if needed. Endless possibilities await in the unfinished lower level, perfect for creating a recreation room, gym, or extra bedroom, with a bathroom rough-in already in place. Professionally landscaped front & side yards feature ambient lighting that enhances curb appeal. Farrcroft is one of Fairfax City’s most desirable neighborhoods, celebrated for its tree-lined streets, colonial architecture, and serene park-like setting. Residents enjoy walking trails, peaceful pond, historic clubhouse, swimming pool, and playground. It’s prime location allows an easy walk to the historic City of Fairfax, offering a plethora of restaurants, shops, and entertainment. Seasonal events, including the free “Rock-the-Block” live concerts with food vendors, provide endless opportunities to enjoy the vibrant community. Roof (2020). Primary Bath (2022). Call for more information, detailed features/upgrades list, floor plan, or private showing. Property Video, Additional Photos, and Hot Spot Floor Plan Tour in Virtual Tour tab.
Location
State VA
County Fairfax City
Zoning PD-M
Direction North
Rooms
Other Rooms Living Room, Dining Room, Primary Bedroom, Bedroom 2, Bedroom 3, Kitchen, Family Room, Foyer, Laundry, Loft, Recreation Room, Storage Room, Primary Bathroom, Full Bath, Half Bath
Basement Unfinished, Space For Rooms, Sump Pump, Windows, Workshop
Main Level Bedrooms 1
Interior
Interior Features Attic, Bathroom - Stall Shower, Bathroom - Soaking Tub, Bathroom - Tub Shower, Breakfast Area, Built-Ins, Carpet, Ceiling Fan(s), Central Vacuum, Chair Railings, Crown Moldings, Dining Area, Entry Level Bedroom, Family Room Off Kitchen, Floor Plan - Open, Formal/Separate Dining Room, Kitchen - Gourmet, Kitchen - Island, Primary Bath(s), Recessed Lighting, Sound System, Upgraded Countertops, Walk-in Closet(s), Window Treatments, Wood Floors
Hot Water Natural Gas
Heating Forced Air
Cooling Central A/C
Flooring Hardwood, Carpet, Tile/Brick, Concrete
Fireplaces Number 1
Fireplaces Type Corner, Gas/Propane, Marble
Equipment Built-In Microwave, Central Vacuum, Cooktop, Dishwasher, Disposal, Dryer, Oven - Double, Oven - Wall, Oven/Range - Gas, Refrigerator, Stainless Steel Appliances, Six Burner Stove, Washer
Furnishings No
Fireplace Y
Window Features Bay/Bow,Double Hung,Transom
Appliance Built-In Microwave, Central Vacuum, Cooktop, Dishwasher, Disposal, Dryer, Oven - Double, Oven - Wall, Oven/Range - Gas, Refrigerator, Stainless Steel Appliances, Six Burner Stove, Washer
Heat Source Natural Gas
Laundry Main Floor, Washer In Unit, Dryer In Unit, Has Laundry
Exterior
Exterior Feature Porch(es), Patio(s)
Garage Garage - Side Entry, Garage Door Opener, Inside Access
Garage Spaces 4.0
Fence Fully, Wood
Amenities Available Bike Trail, Club House, Common Grounds, Gated Community, Jog/Walk Path, Picnic Area, Pool - Outdoor, Swimming Pool, Tot Lots/Playground
Waterfront N
Water Access N
View Trees/Woods, Pasture, Street
Roof Type Architectural Shingle
Accessibility None
Porch Porch(es), Patio(s)
Attached Garage 2
Total Parking Spaces 4
Garage Y
Building
Lot Description Front Yard, Landscaping, No Thru Street, Premium, Rear Yard, SideYard(s)
Story 3
Foundation Slab, Concrete Perimeter
Sewer Public Sewer
Water Public
Architectural Style Colonial
Level or Stories 3
Additional Building Above Grade
Structure Type 2 Story Ceilings,9'+ Ceilings,Tray Ceilings
New Construction N
Schools
Elementary Schools Daniels Run
Middle Schools Katherine Johnson
High Schools Fairfax
School District Fairfax County Public Schools
Others
Pets Allowed Y
HOA Fee Include Common Area Maintenance,Lawn Care Front,Lawn Care Side,Lawn Maintenance,Management,Pool(s),Reserve Funds,Security Gate
Senior Community No
Tax ID 57 4 02 01 068
Ownership Fee Simple
SqFt Source Assessor
Security Features Electric Alarm,Motion Detectors,Security System
Horse Property N
Special Listing Condition Standard
Pets Description No Pet Restrictions
Read Less Info
Want to know what your home might be worth? Contact us for a FREE valuation!

Our team is ready to help you sell your home for the highest possible price ASAP

Bought with Danielle Wateridge • Berkshire Hathaway HomeServices PenFed Realty

"My job is to find and attract mastery-based agents to the office, protect the culture, and make sure everyone is happy! "







