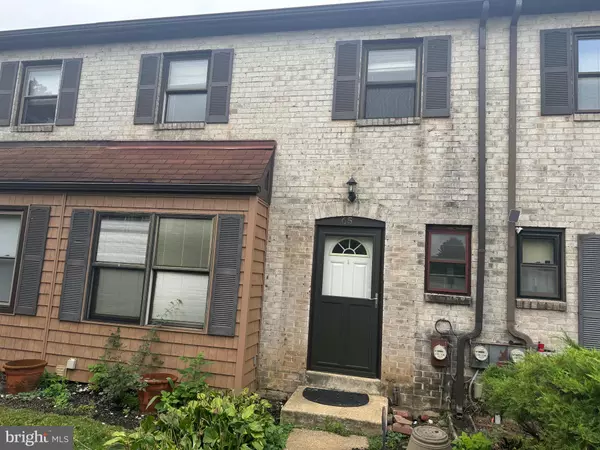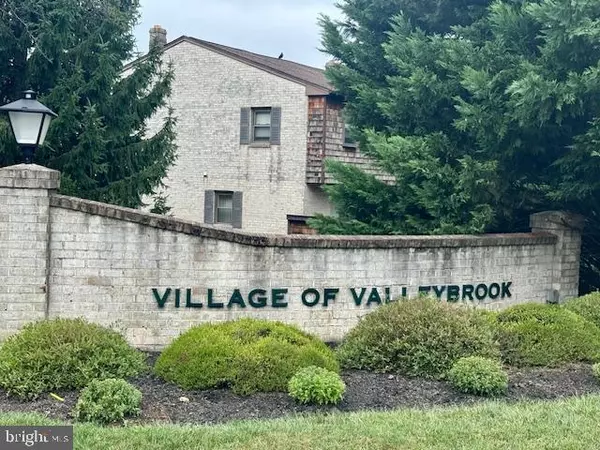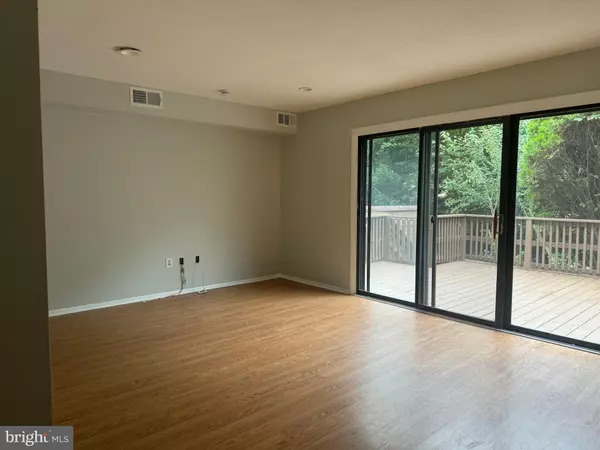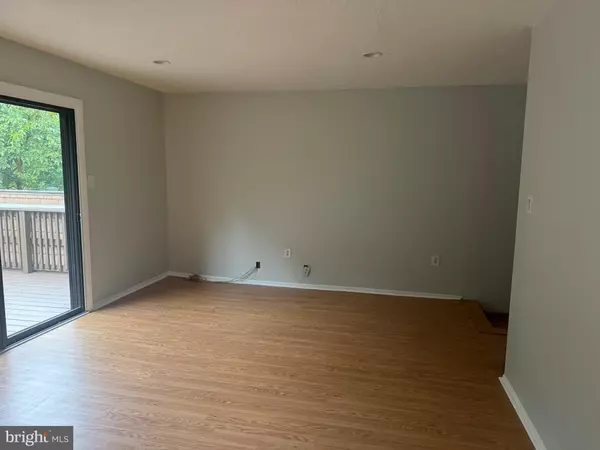$290,000
$294,500
1.5%For more information regarding the value of a property, please contact us for a free consultation.
2 Beds
3 Baths
1,540 SqFt
SOLD DATE : 11/21/2024
Key Details
Sold Price $290,000
Property Type Townhouse
Sub Type Interior Row/Townhouse
Listing Status Sold
Purchase Type For Sale
Square Footage 1,540 sqft
Price per Sqft $188
Subdivision Valleybrook
MLS Listing ID PADE2071084
Sold Date 11/21/24
Style Colonial
Bedrooms 2
Full Baths 2
Half Baths 1
HOA Fees $265/mo
HOA Y/N Y
Abv Grd Liv Area 1,540
Originating Board BRIGHT
Year Built 1976
Annual Tax Amount $4,282
Tax Year 2024
Lot Size 2,178 Sqft
Acres 0.05
Lot Dimensions 20.00 x 110.00
Property Description
Located in the Valleybrook Community within Garnet Valley. This spacious all brick townhome offers convenient living in Garnet Valley. First floor Features: Welcoming foyer Entry & Powder Room, Kitchen & Dining Room Combo w/ Fantastic Layout. Family Room w/ Sliders to Patio & Wooded Backyard. 2nd Floor Features: Two large Bedrooms. A main bath & a redone center hall bathroom. Lower Level Features: Partially finished lower-level room & Separate Laundry / Storage & Utility Room. Seller is not in a position to make additional repairs. Kitchen needs work. See attachments on listing.
Location
State PA
County Delaware
Area Chester Heights Boro (10406)
Zoning RES
Rooms
Basement Fully Finished
Interior
Hot Water Oil
Heating Forced Air
Cooling Central A/C
Fireplace N
Heat Source Oil
Exterior
Garage Spaces 1.0
Parking On Site 1
Amenities Available Basketball Courts, Pool - Outdoor, Tot Lots/Playground, Club House
Water Access N
Roof Type Architectural Shingle
Accessibility None
Total Parking Spaces 1
Garage N
Building
Story 2
Foundation Concrete Perimeter
Sewer Public Sewer
Water Public
Architectural Style Colonial
Level or Stories 2
Additional Building Above Grade, Below Grade
New Construction N
Schools
School District Garnet Valley
Others
Pets Allowed Y
HOA Fee Include Common Area Maintenance,Snow Removal
Senior Community No
Tax ID 06-00-00018-65
Ownership Fee Simple
SqFt Source Assessor
Special Listing Condition Standard
Pets Allowed No Pet Restrictions
Read Less Info
Want to know what your home might be worth? Contact us for a FREE valuation!

Our team is ready to help you sell your home for the highest possible price ASAP

Bought with Daniel J Pizzi • NextHome Brandywine







