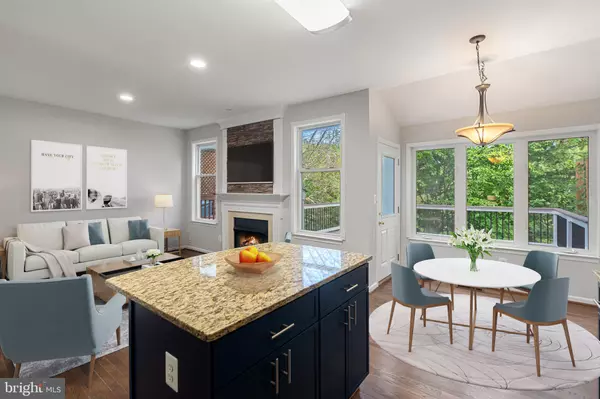$680,000
$690,000
1.4%For more information regarding the value of a property, please contact us for a free consultation.
3 Beds
4 Baths
2,710 SqFt
SOLD DATE : 12/04/2024
Key Details
Sold Price $680,000
Property Type Townhouse
Sub Type Interior Row/Townhouse
Listing Status Sold
Purchase Type For Sale
Square Footage 2,710 sqft
Price per Sqft $250
Subdivision Farmwell Hunt
MLS Listing ID VALO2081990
Sold Date 12/04/24
Style Colonial
Bedrooms 3
Full Baths 2
Half Baths 2
HOA Fees $125/mo
HOA Y/N Y
Abv Grd Liv Area 2,710
Originating Board BRIGHT
Year Built 1998
Annual Tax Amount $5,596
Tax Year 2024
Lot Size 2,178 Sqft
Acres 0.05
Property Description
Welcome to this stunning 3-bedroom, 2 full bath, 2 half bath townhouse in Ashburn, VA, boasting 2,710 square feet of living space designed for comfort and modern elegance. The main level features new recessed lighting that complements the fresh, neutral paint palette. The kitchen, updated in 2024, showcases new cabinets and a subway tile backsplash, while the spacious living room and bedrooms offer newly installed windows. The basement is bright and inviting with new French doors, leading to a large, fenced yard—perfect for outdoor entertaining.
Recent upgrades include a rebuilt deck with synthetic treads (2023), a 2022 air handler, and a hot water heater replacement. The fully renovated owner's bathroom (2024) offers a spa-like retreat with a freestanding soaking tub, stone shower with glass doors, and sleek brass fixtures. The upper hall bath also shines with new flooring, a fresh sink, and updated toilet. Located in a peaceful neighborhood, the home's full brick front elevation enhances its curb appeal. Ready for you to move in and enjoy!
Location
State VA
County Loudoun
Zoning PDH4
Rooms
Basement Fully Finished
Interior
Hot Water Natural Gas
Heating Forced Air
Cooling Central A/C
Fireplaces Number 1
Fireplace Y
Heat Source Natural Gas
Exterior
Parking Features Garage - Front Entry
Garage Spaces 1.0
Fence Fully, Privacy
Amenities Available Pool - Outdoor, Tot Lots/Playground, Tennis Courts, Basketball Courts
Water Access N
Roof Type Asphalt
Accessibility None
Attached Garage 1
Total Parking Spaces 1
Garage Y
Building
Story 3
Foundation Slab
Sewer Public Sewer
Water Public
Architectural Style Colonial
Level or Stories 3
Additional Building Above Grade, Below Grade
New Construction N
Schools
School District Loudoun County Public Schools
Others
Senior Community No
Tax ID 087363965000
Ownership Fee Simple
SqFt Source Assessor
Special Listing Condition Standard
Read Less Info
Want to know what your home might be worth? Contact us for a FREE valuation!

Our team is ready to help you sell your home for the highest possible price ASAP

Bought with Mohammed A Hasanian • Long & Foster Real Estate, Inc.







