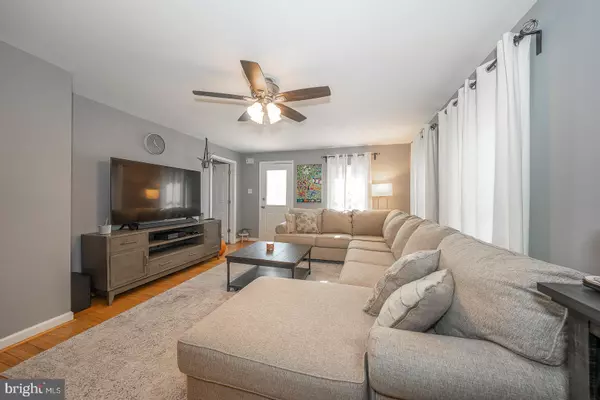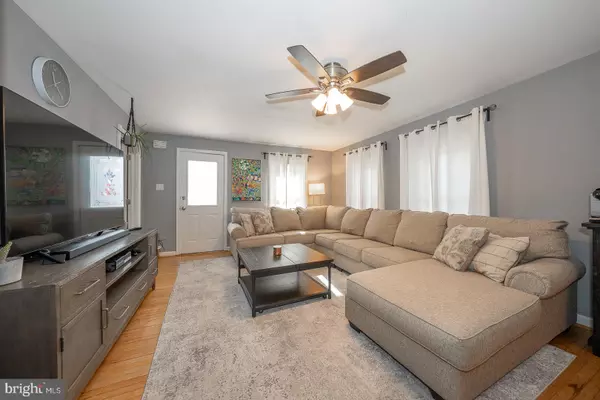$386,725
$369,999
4.5%For more information regarding the value of a property, please contact us for a free consultation.
2 Beds
2 Baths
1,076 SqFt
SOLD DATE : 12/06/2024
Key Details
Sold Price $386,725
Property Type Single Family Home
Sub Type Detached
Listing Status Sold
Purchase Type For Sale
Square Footage 1,076 sqft
Price per Sqft $359
Subdivision Swedeland
MLS Listing ID PAMC2121536
Sold Date 12/06/24
Style Bungalow
Bedrooms 2
Full Baths 1
Half Baths 1
HOA Y/N N
Abv Grd Liv Area 1,076
Originating Board BRIGHT
Year Built 1920
Annual Tax Amount $3,402
Tax Year 2023
Lot Size 4,400 Sqft
Acres 0.1
Lot Dimensions 39.00 x 0.00
Property Description
Welcome to this quaint, single-family bungalow style home in the desirable Swedeland neighborhood of King of Prussia! This fully updated gem combines charm and modern convenience, making it a must-see. Step through the inviting covered front porch into a spacious Living Room with beautiful hardwood floors, stylish decor, and large windows that flood the space with natural light. The adjacent Dining Room flows into an updated Kitchen featuring sleek gray cabinetry, granite countertops, a breakfast bar, and a contemporary backsplash for a polished look.
At the back of the home, you’ll find a spacious Primary Bedroom with a double door closet, an additional walk-in hall closet, and a Full Hall Bathroom. The main level also includes a versatile Second Bedroom perfect for use as a private Home Office. The finished Lower Level provides a flexible bonus living space, ideal as a Family Room, Exercise Area, or Playroom with French doors to the backyard and driveway. This level also includes a Half Bath, an oversized storage closet with shelving, and a generously sized Laundry/Utility Room with ample storage options.
Step outside to a serene, private backyard featuring a spacious platform deck shaded by a beautiful, mature tree—ideal for relaxing or entertaining. The outdoor space also includes a charming garden area, convenient attached storage, and off-street parking on the private driveway.
This adorable home also includes a newer HVAC system and is situated within the highly-rated Upper Merion School District. Its location provides convenient access to I-76, the PA Turnpike, and a variety of shopping, dining, and entertainment options, making it the perfect blend of charm and convenience in one of King of Prussia’s most accessible neighborhoods!
Location
State PA
County Montgomery
Area Upper Merion Twp (10658)
Zoning R3
Rooms
Other Rooms Living Room, Dining Room, Primary Bedroom, Bedroom 2, Kitchen, Laundry, Bathroom 1, Bonus Room, Half Bath
Basement Full, Partially Finished, Walkout Level, Rear Entrance, Outside Entrance, Interior Access, Improved, Daylight, Partial
Main Level Bedrooms 2
Interior
Interior Features Bathroom - Tub Shower, Breakfast Area, Ceiling Fan(s), Chair Railings, Combination Kitchen/Dining, Dining Area, Entry Level Bedroom, Pantry, Recessed Lighting, Walk-in Closet(s), Other
Hot Water Natural Gas
Heating Forced Air
Cooling Central A/C
Flooring Wood, Ceramic Tile, Laminate Plank, Luxury Vinyl Plank
Equipment Built-In Range, Oven - Self Cleaning, Dishwasher, Disposal, Built-In Microwave
Fireplace N
Appliance Built-In Range, Oven - Self Cleaning, Dishwasher, Disposal, Built-In Microwave
Heat Source Natural Gas
Laundry Basement
Exterior
Exterior Feature Porch(es)
Garage Spaces 3.0
Utilities Available Cable TV
Water Access N
Roof Type Shingle
Accessibility None
Porch Porch(es)
Total Parking Spaces 3
Garage N
Building
Lot Description Sloping, Open, Front Yard, Rear Yard, SideYard(s)
Story 1
Foundation Concrete Perimeter
Sewer Public Sewer
Water Public
Architectural Style Bungalow
Level or Stories 1
Additional Building Above Grade, Below Grade
New Construction N
Schools
High Schools Upper Merion
School District Upper Merion Area
Others
Pets Allowed Y
Senior Community No
Tax ID 58-00-00793-004
Ownership Fee Simple
SqFt Source Assessor
Acceptable Financing Conventional, Cash
Listing Terms Conventional, Cash
Financing Conventional,Cash
Special Listing Condition Standard
Pets Allowed No Pet Restrictions
Read Less Info
Want to know what your home might be worth? Contact us for a FREE valuation!

Our team is ready to help you sell your home for the highest possible price ASAP

Bought with Connie Lynne Hodgkins • BHHS Fox & Roach-Malvern
GET MORE INFORMATION








