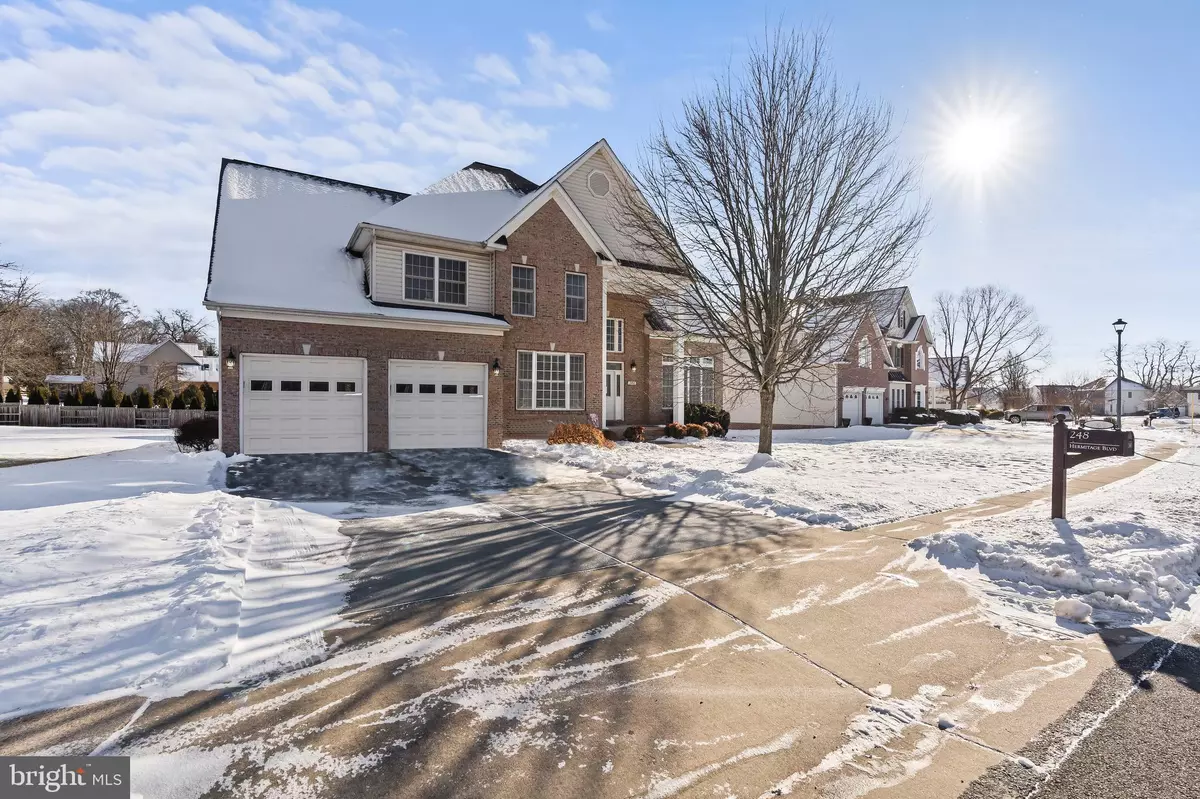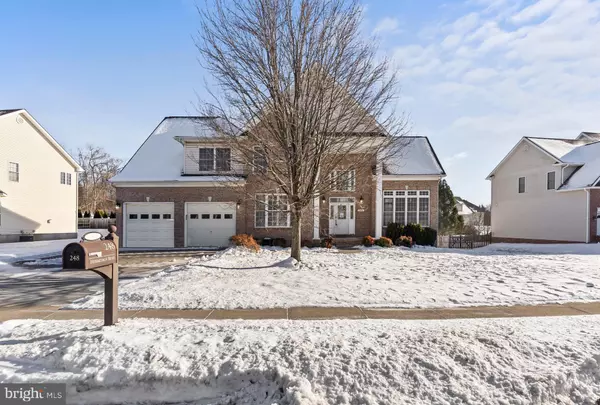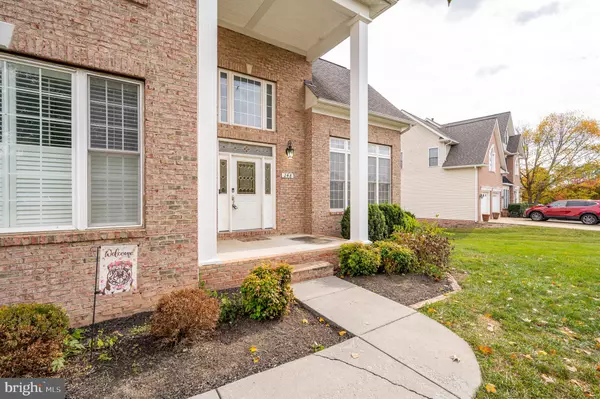$695,000
$695,000
For more information regarding the value of a property, please contact us for a free consultation.
5 Beds
5 Baths
4,901 SqFt
SOLD DATE : 01/31/2025
Key Details
Sold Price $695,000
Property Type Single Family Home
Sub Type Detached
Listing Status Sold
Purchase Type For Sale
Square Footage 4,901 sqft
Price per Sqft $141
Subdivision Hermitage
MLS Listing ID VACL2003148
Sold Date 01/31/25
Style Colonial
Bedrooms 5
Full Baths 4
Half Baths 1
HOA Y/N N
Abv Grd Liv Area 3,268
Originating Board BRIGHT
Year Built 2002
Annual Tax Amount $4,020
Tax Year 2022
Lot Size 0.390 Acres
Acres 0.39
Property Description
Seller is now offering a credit to buyer to paint the interior of the home! We have the quote in hand - painters are ready. Seller is motivated to SELL!
Seller pulled the home off the market to address the flooring - now you have hardwoods that look brand new, and you have new carpet upstairs!
Welcome to this beautiful home nestled in the highly sought-after Hermitage neighborhood of Berryville, VA! Built and cherished by its original owner, this property offers a perfect blend of comfort and elegance across three finished levels. With 4 spacious bedrooms and 4.5 bathrooms, this home provides ample space for families of all sizes.
Starting with a GRAND ENTRY front porch - WOW...check out the absolutely charming columns!
Then, step inside to discover an inviting, sunlit interior boasting high ceilings, quality finishes, and thoughtfully designed living spaces. The main level offers a seamless flow between the formal dining room, large living room (with beautiful vaulted ceilings AND fireplace) , and a gourmet kitchen equipped with premium appliances and plenty of counter space—ideal for hosting gatherings or casual family meals.
The fully finished basement expands your living options, whether you're looking for a recreation room, home gym, office set up, or guest quarters with a dedicated bathroom. Upstairs, the primary suite is a true retreat, complete with an ensuite bathroom with all you could want and that generous walk-in closet. If you work from home, this home is perfect - network drops throughout the whole house with Cat5e and Cat6 Cable!
Stepping outside, you are met with a huge back deck that stretches almost the entire length of the house! This great spot overlooks a beautifully manicured yard with an adorable updated shed (that has a new roof!)
Situated in a peaceful, friendly neighborhood with convenient access to parks, schools, and local amenities, this home is a rare gem in Hermitage. Don't miss the opportunity to make it yours—schedule a tour today!
Location
State VA
County Clarke
Rooms
Basement Fully Finished, Walkout Stairs
Interior
Hot Water Electric
Heating Heat Pump - Gas BackUp
Cooling Central A/C
Fireplaces Number 1
Fireplace Y
Heat Source Natural Gas
Exterior
Parking Features Garage - Front Entry
Garage Spaces 2.0
Water Access N
Accessibility None
Attached Garage 2
Total Parking Spaces 2
Garage Y
Building
Story 3
Foundation Permanent
Sewer Public Sewer
Water Public
Architectural Style Colonial
Level or Stories 3
Additional Building Above Grade, Below Grade
New Construction N
Schools
School District Clarke County Public Schools
Others
Senior Community No
Tax ID 14A8-3--124
Ownership Fee Simple
SqFt Source Estimated
Special Listing Condition Standard
Read Less Info
Want to know what your home might be worth? Contact us for a FREE valuation!

Our team is ready to help you sell your home for the highest possible price ASAP

Bought with Gladis Y Romero • Impact Real Estate, LLC







