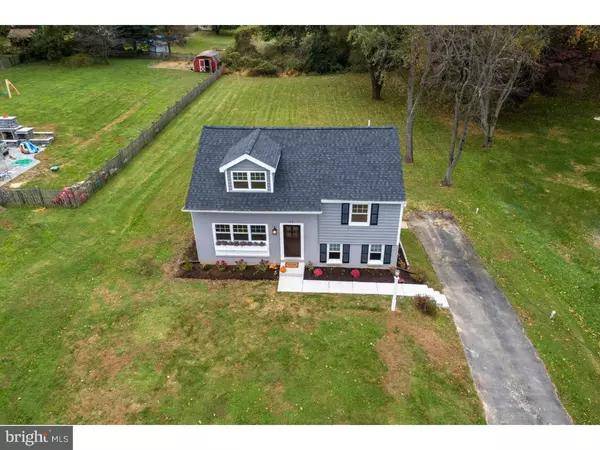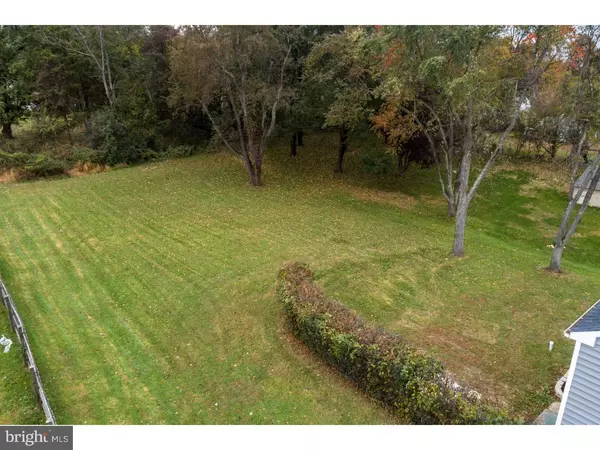$412,500
$400,000
3.1%For more information regarding the value of a property, please contact us for a free consultation.
3 Beds
3 Baths
2,028 SqFt
SOLD DATE : 12/03/2018
Key Details
Sold Price $412,500
Property Type Single Family Home
Sub Type Detached
Listing Status Sold
Purchase Type For Sale
Square Footage 2,028 sqft
Price per Sqft $203
Subdivision Oak Hill
MLS Listing ID PACT100684
Sold Date 12/03/18
Style Contemporary,Split Level
Bedrooms 3
Full Baths 2
Half Baths 1
HOA Y/N N
Abv Grd Liv Area 2,028
Originating Board TREND
Year Built 1952
Annual Tax Amount $3,760
Tax Year 2018
Lot Size 0.560 Acres
Acres 0.56
Lot Dimensions 100X250
Property Description
Must see totally renovated home just outside of downtown West Chester with very low taxes. This like new home is a 3 bedroom 2 and a half bath on a large flat lot in a great neighborhood. The entire house was recently renovated featuring a brand new roof, high efficiency heating and cooling system with Nest thermostat, entire electric system, plumbing upgraded to Pex, windows, siding, flooring and so much more, all with transferable warranties. Brand new gourmet kitchen with Quartz counter tops, high end cabinets, dual oven, pot filler, window over the sink looking into the backyard and a Bosch stainless steel refrigerator that is included. Huge family room and dining room both with hardwood floors and lots of light. The newly added master suite has vaulted ceilings with fan and a high end custom bathroom featuring quartz counter tops with double vessel sinks and tile and glass shower with dual rain shower heads as well as floors laid in a herring bone pattern. New hall bath with Quartz counter tops, a double sink and custom mosaic mural inlay tub surround. Laundry room with cabinets and LG washer/dryer that are included are also upstairs. Huge 2nd bedroom that has a vaulted ceiling with fan and added oversized dormer window for extra space and light. Good sized 3rd bedroom with a big closet. New walkway, front door and exterior hardscaping as well. The entire home is brand new, buy with worry free living.
Location
State PA
County Chester
Area West Goshen Twp (10352)
Zoning R3
Rooms
Other Rooms Living Room, Dining Room, Primary Bedroom, Bedroom 2, Kitchen, Family Room, Bedroom 1, Attic
Interior
Interior Features Primary Bath(s), Kitchen - Island, Butlers Pantry, Ceiling Fan(s), Kitchen - Eat-In
Hot Water Electric
Heating Electric, Forced Air, Energy Star Heating System, Programmable Thermostat
Cooling Central A/C
Flooring Wood, Fully Carpeted, Tile/Brick
Equipment Built-In Range, Oven - Double, Oven - Self Cleaning, Dishwasher, Refrigerator, Disposal, Energy Efficient Appliances, Built-In Microwave
Fireplace N
Window Features Energy Efficient
Appliance Built-In Range, Oven - Double, Oven - Self Cleaning, Dishwasher, Refrigerator, Disposal, Energy Efficient Appliances, Built-In Microwave
Heat Source Electric
Laundry Upper Floor
Exterior
Utilities Available Cable TV
Water Access N
Roof Type Shingle
Accessibility None
Garage N
Building
Lot Description Level, Open, Front Yard, Rear Yard, SideYard(s)
Story Other
Sewer Public Sewer
Water Public
Architectural Style Contemporary, Split Level
Level or Stories Other
Additional Building Above Grade
Structure Type Cathedral Ceilings,9'+ Ceilings
New Construction N
Schools
School District West Chester Area
Others
Senior Community No
Tax ID 52-02L-0056
Ownership Fee Simple
Acceptable Financing Conventional
Listing Terms Conventional
Financing Conventional
Read Less Info
Want to know what your home might be worth? Contact us for a FREE valuation!

Our team is ready to help you sell your home for the highest possible price ASAP

Bought with Robert D Lawrence • VRA Realty
GET MORE INFORMATION








