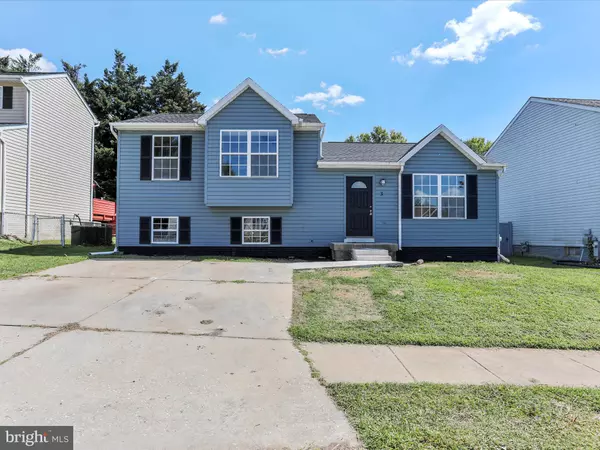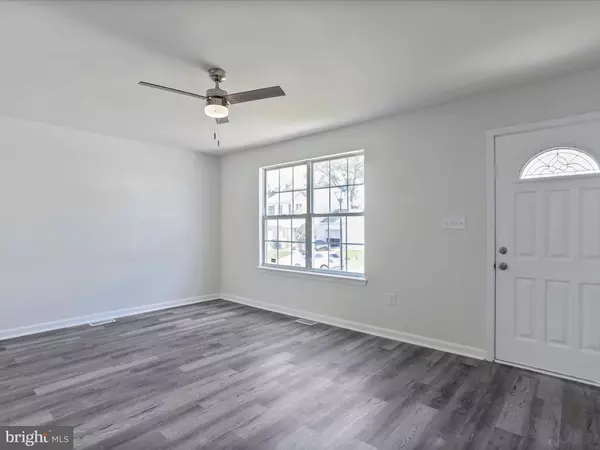5 Beds
3 Baths
2,220 SqFt
5 Beds
3 Baths
2,220 SqFt
Key Details
Property Type Single Family Home
Sub Type Detached
Listing Status Active
Purchase Type For Sale
Square Footage 2,220 sqft
Price per Sqft $202
Subdivision Old Court Village
MLS Listing ID MDBC2107292
Style Split Level
Bedrooms 5
Full Baths 3
HOA Y/N N
Abv Grd Liv Area 1,700
Originating Board BRIGHT
Year Built 1995
Annual Tax Amount $3,055
Tax Year 2024
Lot Size 5,009 Sqft
Acres 0.11
Property Sub-Type Detached
Property Description
Welcome to your gorgeous fully renovated 3 level home in the highly desirable Old Court Village in Pikesville! Boasting over 2200 SQ FT, this home offers 5 bedrooms, 3 full baths, and plenty of space throughout to enjoy. Enter into the bright living room which leads into an open concept eat in kitchen and dining room. The kitchen offers stainless steel appliances, quartz countertops, tile backsplash and beautiful finishes. Luxury vinyl flooring throughout the main level. Wall to wall carpet in bedrooms for extra comfort. Brand new roof, exterior has been freshly painted, and new Trex decking. Open spacious basement is ready to be finalized according to your vision with endless possibilities, I. e. office space, workshop, in-home movie theater, and gym to name a few. Expansive large deck is perfect for grilling BBQ and hosting family and friends. NO HOA! No city taxes! Schedule your showing today!
Location
State MD
County Baltimore
Zoning RESIDENTIAL
Rooms
Basement Full, Improved, Connecting Stairway, Windows, Interior Access
Main Level Bedrooms 3
Interior
Interior Features Carpet, Ceiling Fan(s), Dining Area, Floor Plan - Open, Bathroom - Soaking Tub, Breakfast Area, Kitchen - Eat-In, Kitchen - Island, Upgraded Countertops
Hot Water Natural Gas
Heating Central
Cooling Central A/C, Ceiling Fan(s)
Equipment Built-In Microwave, Energy Efficient Appliances, Refrigerator, Oven/Range - Gas, ENERGY STAR Dishwasher
Fireplace N
Appliance Built-In Microwave, Energy Efficient Appliances, Refrigerator, Oven/Range - Gas, ENERGY STAR Dishwasher
Heat Source Natural Gas
Exterior
Exterior Feature Deck(s)
Garage Spaces 2.0
Water Access N
Accessibility None
Porch Deck(s)
Total Parking Spaces 2
Garage N
Building
Lot Description Front Yard, Rear Yard
Story 3
Foundation Permanent
Sewer Public Sewer
Water Public
Architectural Style Split Level
Level or Stories 3
Additional Building Above Grade, Below Grade
New Construction N
Schools
School District Baltimore County Public Schools
Others
Senior Community No
Tax ID 04022200015887
Ownership Fee Simple
SqFt Source Assessor
Special Listing Condition Standard








