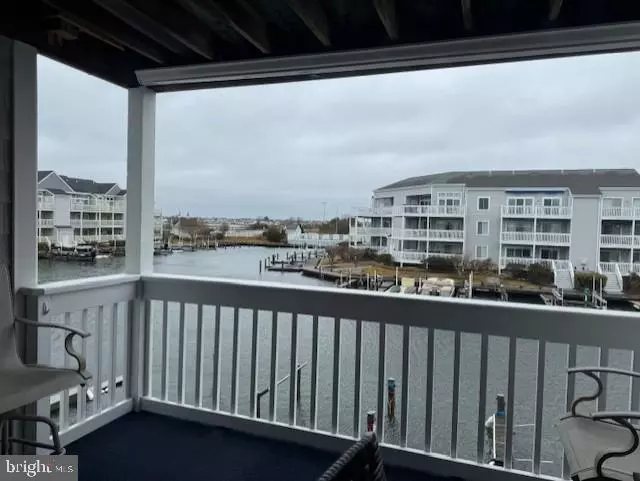1 Bed
1 Bath
534 SqFt
1 Bed
1 Bath
534 SqFt
Key Details
Property Type Condo
Sub Type Condo/Co-op
Listing Status Active
Purchase Type For Sale
Square Footage 534 sqft
Price per Sqft $617
Subdivision Hidden Harbor
MLS Listing ID MDWO2028768
Style Unit/Flat
Bedrooms 1
Full Baths 1
Condo Fees $415/mo
HOA Y/N N
Abv Grd Liv Area 534
Originating Board BRIGHT
Year Built 1988
Annual Tax Amount $2,192
Tax Year 2024
Lot Dimensions 0.00 x 0.00
Property Sub-Type Condo/Co-op
Property Description
Location
State MD
County Worcester
Area Bayside Waterfront (84)
Zoning R-2
Direction West
Rooms
Main Level Bedrooms 1
Interior
Interior Features Ceiling Fan(s), Floor Plan - Open, Kitchen - Efficiency, Upgraded Countertops, Window Treatments
Hot Water Electric
Heating Central
Cooling Ceiling Fan(s), Heat Pump(s)
Flooring Luxury Vinyl Plank
Inclusions All furnishings including TV
Equipment Built-In Microwave, Disposal, Dishwasher, Dryer - Electric, Exhaust Fan, Icemaker
Furnishings Yes
Fireplace N
Window Features Insulated,Screens
Appliance Built-In Microwave, Disposal, Dishwasher, Dryer - Electric, Exhaust Fan, Icemaker
Heat Source Electric
Laundry Dryer In Unit, Washer In Unit
Exterior
Exterior Feature Balcony
Utilities Available Water Available, Sewer Available, Electric Available
Amenities Available Pool - Outdoor
Water Access N
Roof Type Pitched,Shingle
Accessibility None
Porch Balcony
Garage N
Building
Story 3
Unit Features Garden 1 - 4 Floors
Sewer Public Sewer
Water Public
Architectural Style Unit/Flat
Level or Stories 3
Additional Building Above Grade, Below Grade
New Construction N
Schools
Elementary Schools Ocean City
Middle Schools Stephen Decatur
High Schools Stephen Decatur
School District Worcester County Public Schools
Others
Pets Allowed Y
HOA Fee Include Common Area Maintenance,Ext Bldg Maint,Insurance,Management,Lawn Maintenance,Reserve Funds,Pool(s),Snow Removal,Trash
Senior Community No
Tax ID 2410317800
Ownership Condominium
Acceptable Financing Conventional, Cash
Horse Property N
Listing Terms Conventional, Cash
Financing Conventional,Cash
Special Listing Condition Standard
Pets Allowed Cats OK, Dogs OK



