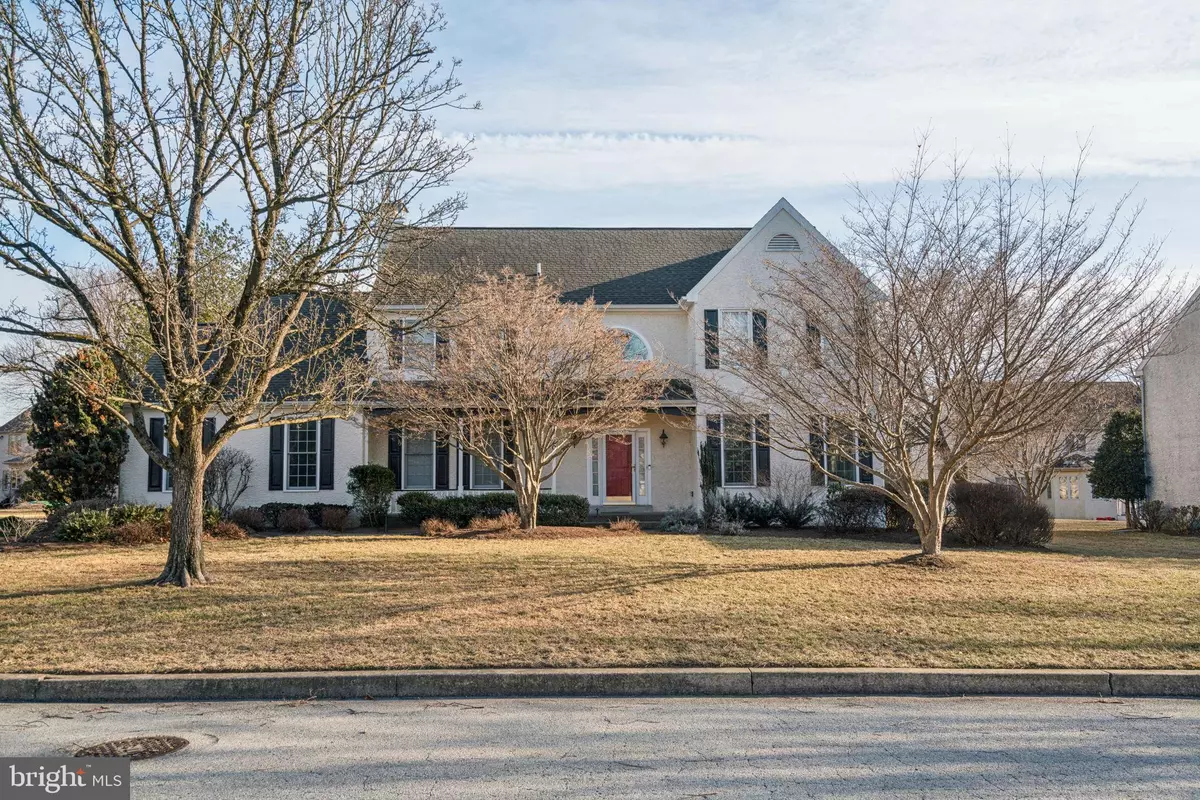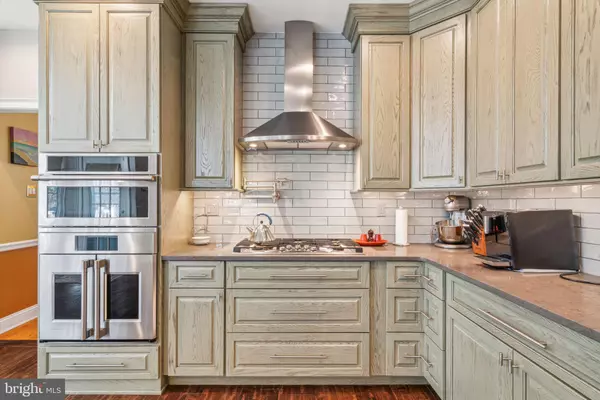4 Beds
3 Baths
3,032 SqFt
4 Beds
3 Baths
3,032 SqFt
OPEN HOUSE
Sun Mar 02, 11:30am - 1:00pm
Key Details
Property Type Single Family Home
Sub Type Detached
Listing Status Active
Purchase Type For Sale
Square Footage 3,032 sqft
Price per Sqft $328
Subdivision Cedar Grove Farm
MLS Listing ID PADE2084166
Style Traditional
Bedrooms 4
Full Baths 2
Half Baths 1
HOA Fees $625/ann
HOA Y/N Y
Abv Grd Liv Area 3,032
Originating Board BRIGHT
Year Built 1992
Annual Tax Amount $10,833
Tax Year 2024
Lot Size 0.360 Acres
Acres 0.36
Lot Dimensions 110.00 x 116.00
Property Sub-Type Detached
Property Description
Enter through the bright, high-ceiling foyer or the oversized 2-car garage with direct access to a custom mudroom, complete with cabinetry, a sink, and a second refrigerator. The heart of the home is the newly renovated chef's kitchen featuring quartz countertops, GE Monogram appliances, a farmhouse sink, French door oven, hardwood floors, and a cozy breakfast nook with built-in banquette seating. The adjacent family room, with natural light, skylights, and a fireplace, flows seamlessly to the backyard deck—ideal for entertaining or relaxing.
The main floor also includes a versatile office/guest room, a formal dining room, and a spacious living room for hosting gatherings. Upstairs, the serene primary suite offers a large walk-in closet, spa-like bathroom, and convenient washer and dryer. Three additional bedrooms, all with ample closet space, share a newly renovated hall bathroom.
The partially finished basement provides bonus space for a playroom, gym, or additional living area, with plenty of storage. This home combines elegance, warmth, and thoughtful updates, ready for its next chapter. Schedule your tour today!
Location
State PA
County Delaware
Area Marple Twp (10425)
Zoning RA
Rooms
Basement Partially Finished
Interior
Hot Water Natural Gas
Cooling Central A/C
Fireplaces Number 1
Inclusions All appliances
Fireplace Y
Heat Source Natural Gas
Laundry Upper Floor, Has Laundry
Exterior
Exterior Feature Deck(s)
Parking Features Garage - Side Entry, Garage Door Opener
Garage Spaces 4.0
Water Access N
Accessibility None
Porch Deck(s)
Attached Garage 2
Total Parking Spaces 4
Garage Y
Building
Story 2
Foundation Concrete Perimeter
Sewer Public Sewer
Water Public
Architectural Style Traditional
Level or Stories 2
Additional Building Above Grade, Below Grade
New Construction N
Schools
School District Marple Newtown
Others
Senior Community No
Tax ID 25-00-04025-01
Ownership Fee Simple
SqFt Source Assessor
Acceptable Financing Cash, Conventional
Listing Terms Cash, Conventional
Financing Cash,Conventional
Special Listing Condition Standard
Virtual Tour https://my.matterport.com/show/?m=FityLMsKcuA&brand=0&mls=1&








