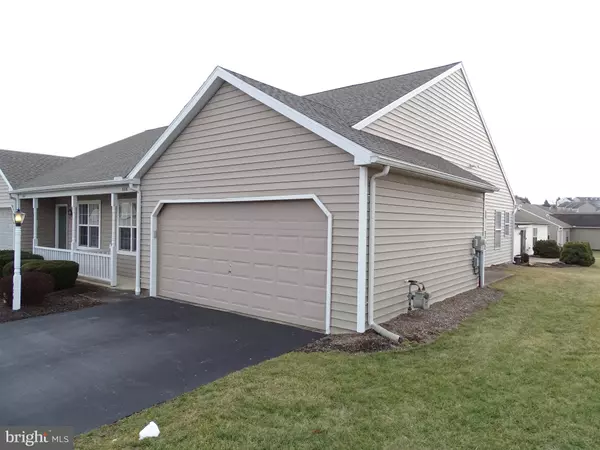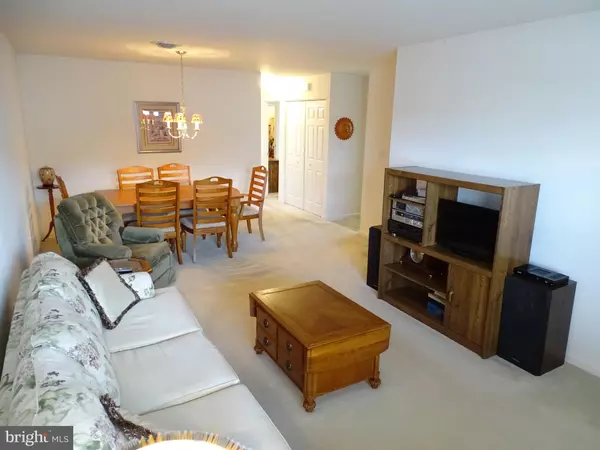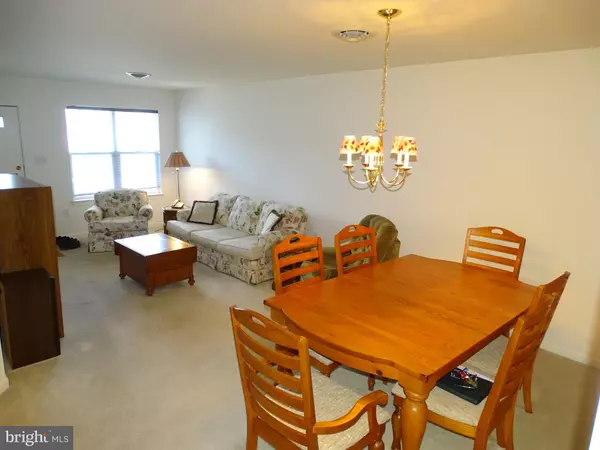2 Beds
2 Baths
1,016 SqFt
2 Beds
2 Baths
1,016 SqFt
Key Details
Property Type Single Family Home, Townhouse
Sub Type Twin/Semi-Detached
Listing Status Active
Purchase Type For Sale
Square Footage 1,016 sqft
Price per Sqft $236
Subdivision Brookstone
MLS Listing ID PAYK2075754
Style Ranch/Rambler
Bedrooms 2
Full Baths 2
HOA Fees $60/mo
HOA Y/N Y
Abv Grd Liv Area 1,016
Originating Board BRIGHT
Year Built 2001
Annual Tax Amount $3,224
Tax Year 2024
Lot Size 3,572 Sqft
Acres 0.08
Property Sub-Type Twin/Semi-Detached
Property Description
Location
State PA
County York
Area Manchester Twp (15236)
Zoning RESIDENTIAL
Rooms
Other Rooms Living Room, Dining Room, Bedroom 2, Kitchen, Bedroom 1, Laundry, Bathroom 1, Bathroom 2
Main Level Bedrooms 2
Interior
Interior Features Carpet, Kitchen - Eat-In, Primary Bath(s), Attic, Combination Dining/Living, Window Treatments
Hot Water Electric
Heating Forced Air
Cooling Central A/C
Flooring Carpet, Vinyl
Inclusions Range/Oven, Dishwasher, Microwave, Refrigerator, Washer, Dryer, Garage Door Opener, All Curtains and Blinds.
Equipment Washer, Dryer, Oven/Range - Gas, Microwave, Dishwasher, Refrigerator
Furnishings No
Fireplace N
Window Features Double Pane
Appliance Washer, Dryer, Oven/Range - Gas, Microwave, Dishwasher, Refrigerator
Heat Source Natural Gas
Laundry Main Floor
Exterior
Exterior Feature Patio(s)
Parking Features Garage - Front Entry, Garage Door Opener
Garage Spaces 4.0
Utilities Available Cable TV Available, Electric Available, Natural Gas Available, Phone Available, Sewer Available, Water Available
Water Access N
View Street
Roof Type Architectural Shingle
Street Surface Paved
Accessibility None
Porch Patio(s)
Attached Garage 2
Total Parking Spaces 4
Garage Y
Building
Lot Description Level
Story 1
Foundation Slab
Sewer Public Sewer
Water Public
Architectural Style Ranch/Rambler
Level or Stories 1
Additional Building Above Grade, Below Grade
Structure Type Dry Wall
New Construction N
Schools
Middle Schools Central York
High Schools Central York
School District Central York
Others
Pets Allowed Y
HOA Fee Include Insurance,Other,Recreation Facility,Reserve Funds,Lawn Maintenance,Snow Removal
Senior Community No
Tax ID 36-000-37-0029-00-00000
Ownership Fee Simple
SqFt Source Assessor
Acceptable Financing Conventional, Cash
Horse Property N
Listing Terms Conventional, Cash
Financing Conventional,Cash
Special Listing Condition Standard
Pets Allowed No Pet Restrictions








