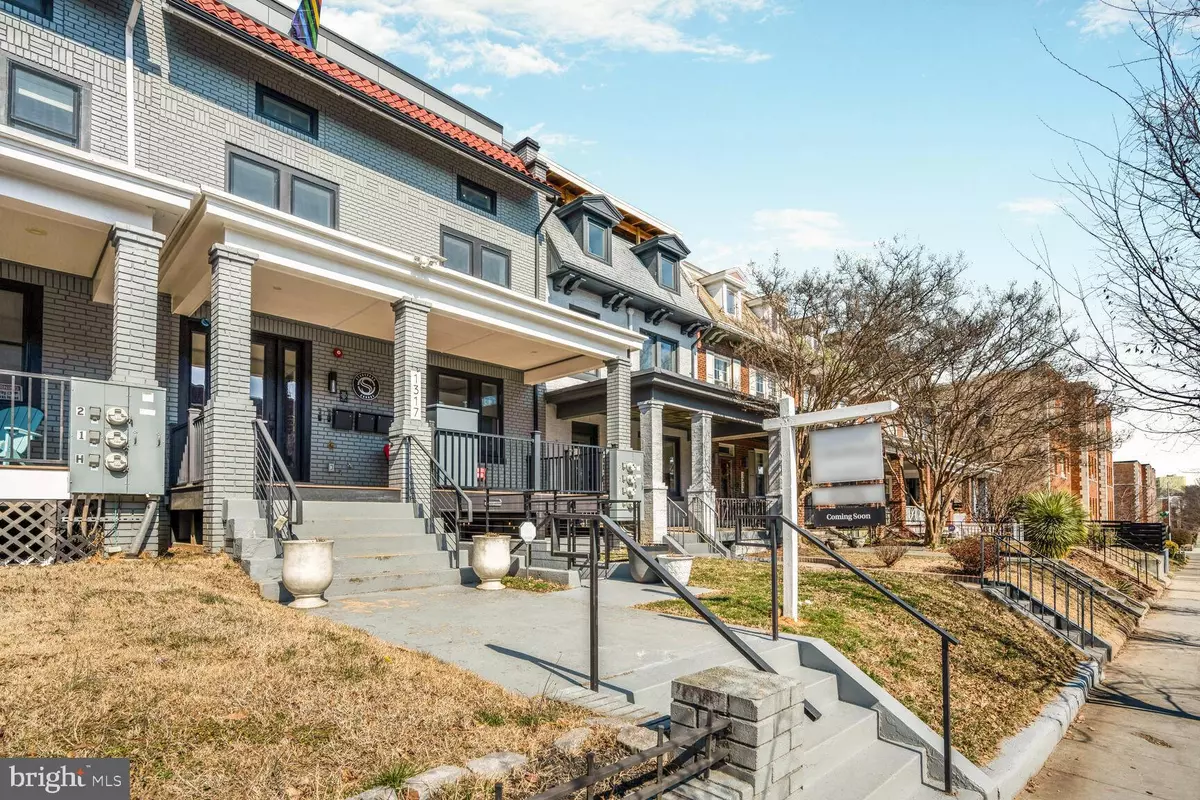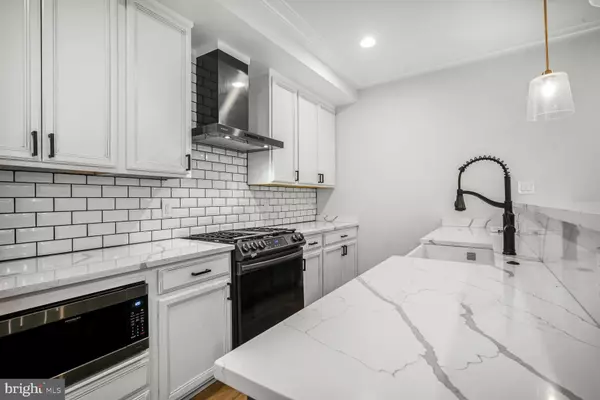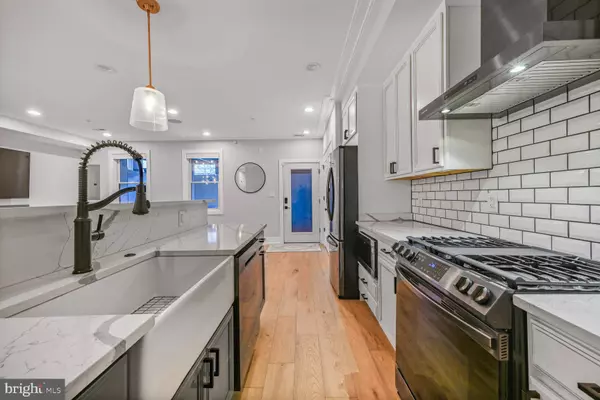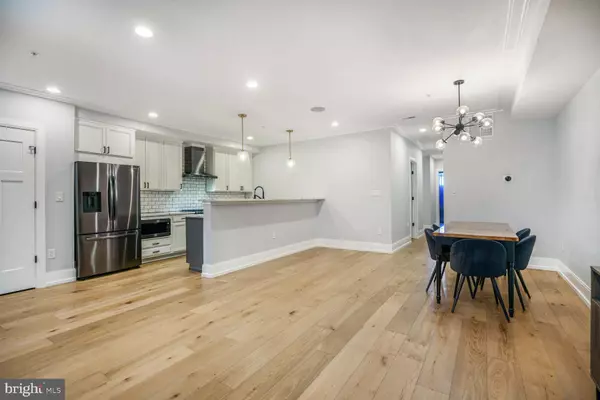2 Beds
2 Baths
1,285 SqFt
2 Beds
2 Baths
1,285 SqFt
OPEN HOUSE
Sat Mar 01, 11:00am - 1:00pm
Key Details
Property Type Condo
Sub Type Condo/Co-op
Listing Status Active
Purchase Type For Sale
Square Footage 1,285 sqft
Price per Sqft $505
Subdivision Columbia Heights
MLS Listing ID DCDC2187114
Style Colonial
Bedrooms 2
Full Baths 2
Condo Fees $190/mo
HOA Y/N N
Abv Grd Liv Area 1,285
Originating Board BRIGHT
Year Built 1922
Annual Tax Amount $5,365
Tax Year 2024
Lot Dimensions 0.00 x 0.00
Property Sub-Type Condo/Co-op
Property Description
Step into the open living area, where high ceilings and custom molding enhance the spacious and inviting atmosphere. The smart lighting system allows you to tailor the ambiance to suit any mood, whether you're entertaining guests or relaxing at home. The sleek kitchen is a well-appointed space, equipped with Samsung stainless steel smart appliances that are only 3 years old, a farmhouse sink, upgraded countertops, and custom cabinetry that combines style and functionality.
The primary bedroom is a space with tall windows and high ceilings that maximize natural light. The en-suite bathroom is a bathroom with a steam shower featuring multiple showerheads, marble tile, and a double vanity designed for practicality and style. A second versatile room offers endless possibilities, whether as a guest room, office, or nursery, and an updated second bathroom ensures convenience for all.
Outdoor living is equally inviting with two private patios, including a backyard featuring a shared fire pit and ample space that's perfect for pets to roam. The front patio, adorned with bistro lights, is perfect for morning coffee or evening relaxation, while the backyard features a shared fire pit and custom-built patio ideal for entertaining. The secure, industrial-grade fencing with mounted lights adds both privacy and charm, making it a versatile space for gatherings or a haven for pets to roam.
Equipped with the latest smart home technology, including a Nest system, Ring doorbell, smart locks, and energy-efficient appliances, this home seamlessly blends modern convenience with timeless appeal. Located steps from main bus routes, the Georgia Ave/Petworth Metro station, and just blocks from parks, playgrounds, a dog park, and local shops, this home offers the perfect balance of urban accessibility and private comfort. It's a rare find that combines historic charm, contemporary upgrades, and a layout that feels anything but ordinary.
Location
State DC
County Washington
Zoning RES
Rooms
Basement Daylight, Full, English, Fully Finished, Outside Entrance, Walkout Level, Walkout Stairs, Windows
Main Level Bedrooms 2
Interior
Hot Water Natural Gas
Heating Central
Cooling Central A/C
Fireplace N
Heat Source Natural Gas
Exterior
Exterior Feature Enclosed, Patio(s)
Amenities Available Common Grounds
Water Access N
Accessibility None
Porch Enclosed, Patio(s)
Garage N
Building
Story 1
Unit Features Garden 1 - 4 Floors
Sewer Public Sewer
Water Public
Architectural Style Colonial
Level or Stories 1
Additional Building Above Grade, Below Grade
New Construction N
Schools
School District District Of Columbia Public Schools
Others
Pets Allowed Y
HOA Fee Include Sewer,Water,Ext Bldg Maint
Senior Community No
Tax ID 2824//2044
Ownership Condominium
Special Listing Condition Standard
Pets Allowed Dogs OK, Cats OK








