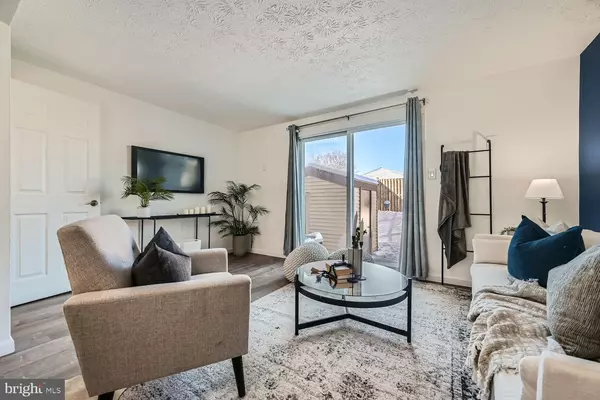$380,000
$370,000
2.7%For more information regarding the value of a property, please contact us for a free consultation.
2 Beds
2 Baths
930 SqFt
SOLD DATE : 02/20/2025
Key Details
Sold Price $380,000
Property Type Townhouse
Sub Type Interior Row/Townhouse
Listing Status Sold
Purchase Type For Sale
Square Footage 930 sqft
Price per Sqft $408
Subdivision Leishear Village
MLS Listing ID MDHW2048130
Sold Date 02/20/25
Style Traditional
Bedrooms 2
Full Baths 2
HOA Fees $70/mo
HOA Y/N Y
Abv Grd Liv Area 930
Originating Board BRIGHT
Year Built 1983
Annual Tax Amount $4,376
Tax Year 2024
Lot Size 1,655 Sqft
Acres 0.04
Property Sub-Type Interior Row/Townhouse
Property Description
Welcome to this beautifully updated home, offering an exceptional blend of comfort, style, and functionality! The upper level features a spacious primary bedroom with double closets, an updated bathroom with a relaxing soaking tub and ceramic tile flooring, and cozy carpet throughout.
The main level boasts an updated kitchen with granite countertops, soft-close cabinetry, and luxury vinyl plank flooring that extends throughout the space. Step through the sliding glass doors in the family room to a private, fenced backyard that backs to expansive common grounds—perfect for outdoor enjoyment.
This home has been meticulously maintained. A durable 50-year architectural shingle roof was installed in 2020, ensuring peace of mind for years to come. The recently finished basement (2023) is a standout feature, offering a full bathroom with a stand-up shower, luxury vinyl plank flooring, a waterproofing system installed in 2021, and ample storage space. Conveniently located near I-95, shopping, and dining, this home offers modern living with easy access to amenities. There is nothing left to do but unpack. Welcome Home!!!
Location
State MD
County Howard
Zoning RSC
Direction Southeast
Rooms
Other Rooms Primary Bedroom, Bedroom 2, Family Room, Basement
Basement Daylight, Partial, Fully Finished, Sump Pump, Water Proofing System
Interior
Interior Features Attic, Bathroom - Soaking Tub, Bathroom - Walk-In Shower, Carpet, Floor Plan - Open
Hot Water Electric
Heating Forced Air, Central
Cooling Central A/C
Flooring Carpet, Ceramic Tile, Luxury Vinyl Plank
Equipment Dishwasher, Disposal, Dryer, Microwave, Oven/Range - Electric, Range Hood, Refrigerator, Washer, Water Heater
Fireplace N
Window Features Double Pane
Appliance Dishwasher, Disposal, Dryer, Microwave, Oven/Range - Electric, Range Hood, Refrigerator, Washer, Water Heater
Heat Source Electric
Laundry Basement
Exterior
Garage Spaces 1.0
Parking On Site 1
Fence Fully, Privacy, Wood
Water Access N
Roof Type Architectural Shingle
Street Surface Black Top
Accessibility None
Total Parking Spaces 1
Garage N
Building
Story 3
Foundation Concrete Perimeter
Sewer Public Sewer
Water Public
Architectural Style Traditional
Level or Stories 3
Additional Building Above Grade, Below Grade
Structure Type Dry Wall
New Construction N
Schools
Elementary Schools Hammond
Middle Schools Hammond
High Schools Atholton
School District Howard County Public School System
Others
HOA Fee Include Common Area Maintenance
Senior Community No
Tax ID 1406462790
Ownership Fee Simple
SqFt Source Assessor
Acceptable Financing Cash, Conventional, FHA, VA
Listing Terms Cash, Conventional, FHA, VA
Financing Cash,Conventional,FHA,VA
Special Listing Condition Standard
Read Less Info
Want to know what your home might be worth? Contact us for a FREE valuation!

Our team is ready to help you sell your home for the highest possible price ASAP

Bought with Karen M Stevenson • Berkshire Hathaway HomeServices PenFed Realty







