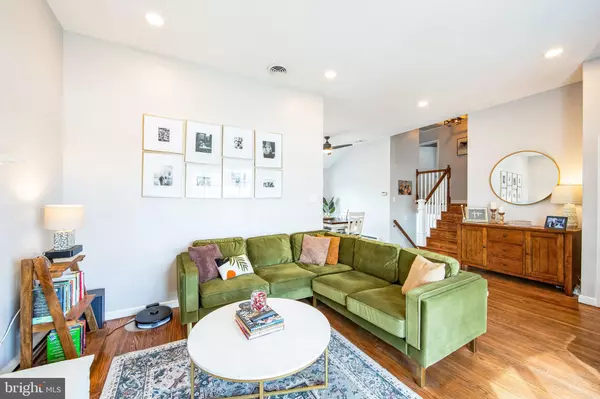$672,000
$639,000
5.2%For more information regarding the value of a property, please contact us for a free consultation.
3 Beds
3 Baths
1,853 SqFt
SOLD DATE : 02/24/2025
Key Details
Sold Price $672,000
Property Type Single Family Home
Sub Type Detached
Listing Status Sold
Purchase Type For Sale
Square Footage 1,853 sqft
Price per Sqft $362
Subdivision None Available
MLS Listing ID PADE2083168
Sold Date 02/24/25
Style Split Level
Bedrooms 3
Full Baths 2
Half Baths 1
HOA Y/N N
Abv Grd Liv Area 1,853
Originating Board BRIGHT
Year Built 1966
Annual Tax Amount $6,071
Tax Year 2025
Lot Size 0.340 Acres
Acres 0.34
Lot Dimensions 76.00 x 180.00
Property Sub-Type Detached
Property Description
Welcome home to captivating 134 Laurel Lane nestled in desirable Marple Twp! There aren't many homes that come up for sale in this neighborhood! This beautiful FOUR level stone Split level has been well cared for by it's current owners! As you open the newer front door, you'll be wow'd by the Vaulted Ceilings with LED Lights, Hardwood Flooring, Fireplace, coat closet & TONS of natural sunlight thru the bay window! The Custom Kitchen is every Chefs dream with Quartz counter tops, stainless steel appliances, custom tile back splash, slow close doors & drawers & hardwood flooring. The Dining Room is completely open which is great for Family gatherings while you're in the Kitchen cooking-there are vaulted ceilings between the Kitchen & Dining Room, too! Off of the Dining Room, there is a newer Pella Slider that goes out to the newer deck (2022) & boy WHAT A VIEW!!! Upstairs, there are three spacious bedrooms and two bathrooms. The Master Bedroom has hardwood flooring, walk in closet & it's OWN BATHROOM with Tile Flooring, Custom Tile Tub surround, heated floors and beautiful vanity! The two other bedrooms have ample closet space, ceiling fans & hardwood flooring. There is a beautiful hall Bathroom that has tile flooring, custom tile tub surround, heated floors & stunning vanity! There are also bessler steps to the attic-perfect for storage and a hall cedar closet! The Family Room has nothing but TONS of natural sunlight, which has tile flooring, newer Pella Slider Door and new entry door-which leads outside to the concrete patio. There is also a newer Powder Room on this level as well! On this level is the entrance to the TWO CAR GARAGE!! Something not that common! I'm not finished, the fourth level is partially finished with the laundry room! This is a perfect spot for a man-cave or ping pong table for the kids! There is also a Utility Room with tons of a room for storage. This house has SO many great amenities such as Custom Kitchen '2022, Custom Bathrooms '2022, Newer Hot Water Heater & Private Driveway that could fit 5 cars PLUS a 2 car ATTACHED GARAGE-something a lot of split levels in Marple Twp don't feature. Also, let's not forget about the additional lot that comes with the house-it's an additional .34 of an acre-TONS OF PRIVACY!!! Close to West Chester Pike, Public Transportation, Route 30 & Ellis Preserve shopping center! Call today for your personal tour!
Location
State PA
County Delaware
Area Marple Twp (10425)
Zoning RESIDENTIAL
Rooms
Basement Partially Finished
Interior
Hot Water Natural Gas
Heating Baseboard - Hot Water
Cooling Central A/C
Fireplaces Number 1
Fireplace Y
Heat Source Natural Gas
Exterior
Parking Features Built In
Garage Spaces 2.0
Water Access N
View Trees/Woods
Accessibility None
Attached Garage 2
Total Parking Spaces 2
Garage Y
Building
Story 4
Foundation Stone
Sewer Public Sewer
Water Public
Architectural Style Split Level
Level or Stories 4
Additional Building Above Grade, Below Grade
New Construction N
Schools
Middle Schools Paxon Hllw
High Schools Marple Newtown
School District Marple Newtown
Others
Senior Community No
Tax ID 25-00-02475-00
Ownership Fee Simple
SqFt Source Assessor
Special Listing Condition Standard
Read Less Info
Want to know what your home might be worth? Contact us for a FREE valuation!

Our team is ready to help you sell your home for the highest possible price ASAP

Bought with Carol E Albert • RE/MAX Ready







